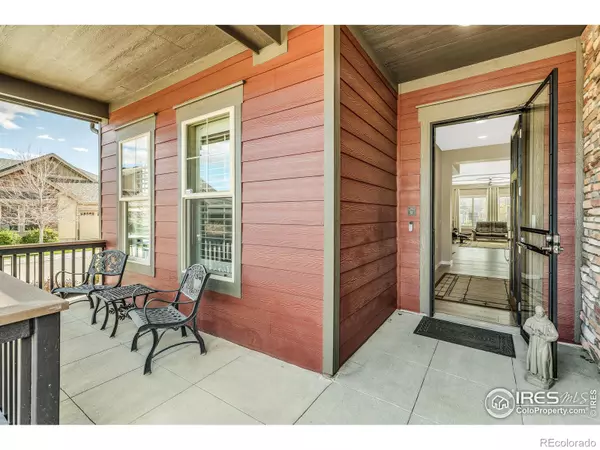$902,000
$900,000
0.2%For more information regarding the value of a property, please contact us for a free consultation.
4422 Angelina CIR Longmont, CO 80503
3 Beds
3 Baths
3,313 SqFt
Key Details
Sold Price $902,000
Property Type Single Family Home
Sub Type Single Family Residence
Listing Status Sold
Purchase Type For Sale
Square Footage 3,313 sqft
Price per Sqft $272
Subdivision Tramonto
MLS Listing ID IR1021946
Sold Date 01/09/25
Bedrooms 3
Full Baths 2
Half Baths 1
Condo Fees $365
HOA Fees $365/mo
HOA Y/N Yes
Abv Grd Liv Area 1,734
Originating Board recolorado
Year Built 2015
Annual Tax Amount $4,947
Tax Year 2023
Lot Size 5,227 Sqft
Acres 0.12
Property Description
This Boulder Creek Builders former model patio home is not to be missed! Main level living with a full, finished basement including storage space. ADA accessible front door and wide hallways and doorways allow full access to the main level for everyone. Main floor primary, laundry, and office, with 2 large bedrooms, wet bar and rec room in the basement. This stunning home is packed with exquisite upgrades and charming details that will make you fall in love at first sight. Step inside to discover an open and airy layout, perfect for entertaining. The spacious living area features gorgeous LVP floors, large windows that flood the space with natural light, and stylish finishes that create a warm, inviting atmosphere. The gourmet kitchen is a chef's delight, boasting stainless steel appliances, gas range, elegant granite countertops, large pantry and ample cabinet space. A huge laundry area, inviting office space, and an oversized, epoxy floored garage make main level living a breeze! Venture downstairs to the beautifully finished basement, where you'll find an additional living space consisting of 2 large bedrooms, a full bathroom, built-in wet bar, storage spaces and a huge rec room. The thoughtfully designed layout ensures there's room for everyone to enjoy the space in a variety of ways. Located just minutes from parks, shopping, and dining, you'll love the convenience of this fantastic location. As a patio home, do not worry about yard maintenance again - sit on your front porch or back deck with no worry! And with friendly neighbors who create a true sense of community, you'll feel right at home in no time!
Location
State CO
County Boulder
Zoning Res
Rooms
Basement Full, Sump Pump
Main Level Bedrooms 1
Interior
Interior Features Radon Mitigation System, Smart Thermostat
Heating Forced Air
Cooling Ceiling Fan(s), Central Air
Flooring Tile
Fireplaces Type Gas, Great Room
Fireplace N
Appliance Dishwasher, Dryer, Microwave, Oven, Refrigerator, Washer
Exterior
Garage Spaces 2.0
Utilities Available Electricity Available, Internet Access (Wired), Natural Gas Available
Roof Type Composition,Metal
Total Parking Spaces 2
Garage Yes
Building
Lot Description Corner Lot
Foundation Structural
Sewer Public Sewer
Water Public
Level or Stories One
Structure Type Stone,Wood Frame
Schools
Elementary Schools Blue Mountain
Middle Schools Altona
High Schools Silver Creek
School District St. Vrain Valley Re-1J
Others
Ownership Individual
Acceptable Financing Cash, Conventional, FHA, VA Loan
Listing Terms Cash, Conventional, FHA, VA Loan
Read Less
Want to know what your home might be worth? Contact us for a FREE valuation!

Our team is ready to help you sell your home for the highest possible price ASAP

© 2025 METROLIST, INC., DBA RECOLORADO® – All Rights Reserved
6455 S. Yosemite St., Suite 500 Greenwood Village, CO 80111 USA
Bought with 8z Real Estate
GET MORE INFORMATION





