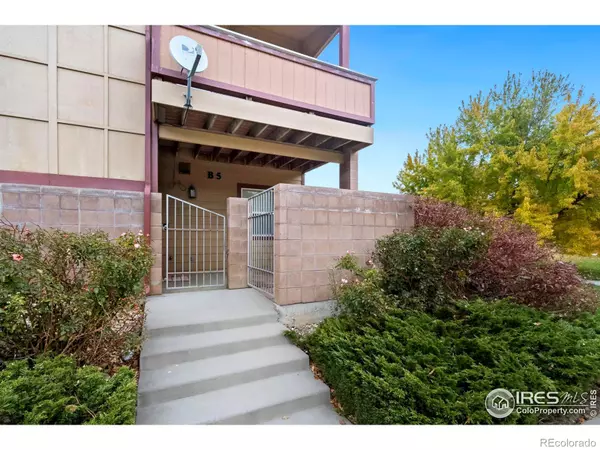$400,000
$400,000
For more information regarding the value of a property, please contact us for a free consultation.
1221 E Prospect RD #5 Fort Collins, CO 80525
2 Beds
3 Baths
1,380 SqFt
Key Details
Sold Price $400,000
Property Type Condo
Sub Type Condominium
Listing Status Sold
Purchase Type For Sale
Square Footage 1,380 sqft
Price per Sqft $289
Subdivision Lofts At Park Central Condos
MLS Listing ID IR1021872
Sold Date 12/30/24
Bedrooms 2
Half Baths 1
Three Quarter Bath 2
Condo Fees $450
HOA Fees $450/mo
HOA Y/N Yes
Abv Grd Liv Area 1,380
Originating Board recolorado
Year Built 2003
Annual Tax Amount $2,020
Tax Year 2023
Lot Size 0.310 Acres
Acres 0.31
Property Description
Welcome to your oasis nestled just minutes away from the vibrant heartbeat of Old Town Fort Collins. Located 1 mile from CSU and with easy access to I25, this townhome offers the perfect blend of convenience and comfort.Step outside and find yourself immersed in the beauty of nature with the tranquil Spring Creek Trail just steps away. Enjoy leisurely strolls or invigorating runs amidst the picturesque surroundings. Need to unwind or stay active? The Genesis Health Club and sprawling Edora Park are also a short walk away, offering endless opportunities for recreation and relaxation.Welcome home to this end unit condo move in ready, w/new flooring, interior paint and window coverings. High ceilings and tons of natural light through the large windows. The main floor features large kitchen w/island, spacious dining room, half bath, inviting living room w/fireplace, large picture window and a private balcony to enjoy picturesque views of nature and Spring Creek Trail. Upstairs, you'll find two large primary ensuites each w/brand new carpet, vaulted ceilings, private bath, walk-in closets, and convenient laundry in the hallway. The large 2-car tandem garage provides ample room for parking and storage. Enjoy restaurants, shopping, conveniences, medical services in this incredible location in the heart of Fort Collins.
Location
State CO
County Larimer
Zoning RES
Rooms
Basement None
Interior
Interior Features Kitchen Island, Open Floorplan, Pantry, Primary Suite, Walk-In Closet(s)
Heating Forced Air
Cooling Central Air
Fireplaces Type Gas
Equipment Satellite Dish
Fireplace N
Appliance Dishwasher, Disposal, Oven, Refrigerator
Laundry In Unit
Exterior
Exterior Feature Balcony
Parking Features Oversized, Tandem
Garage Spaces 2.0
Utilities Available Cable Available, Electricity Available, Internet Access (Wired), Natural Gas Available
Roof Type Composition
Total Parking Spaces 2
Garage Yes
Building
Lot Description Open Space
Sewer Public Sewer
Water Public
Level or Stories Two
Structure Type Wood Frame
Schools
Elementary Schools Riffenburgh
Middle Schools Lesher
High Schools Fort Collins
School District Poudre R-1
Others
Ownership Individual
Acceptable Financing Cash, Conventional, FHA, VA Loan
Listing Terms Cash, Conventional, FHA, VA Loan
Pets Allowed Cats OK, Dogs OK
Read Less
Want to know what your home might be worth? Contact us for a FREE valuation!

Our team is ready to help you sell your home for the highest possible price ASAP

© 2025 METROLIST, INC., DBA RECOLORADO® – All Rights Reserved
6455 S. Yosemite St., Suite 500 Greenwood Village, CO 80111 USA
Bought with Coldwell Banker Realty- Fort Collins
GET MORE INFORMATION





