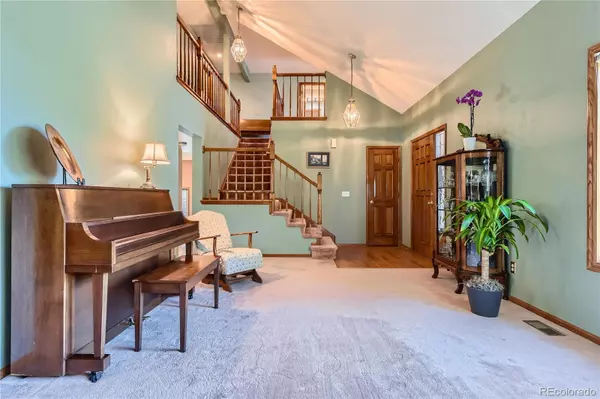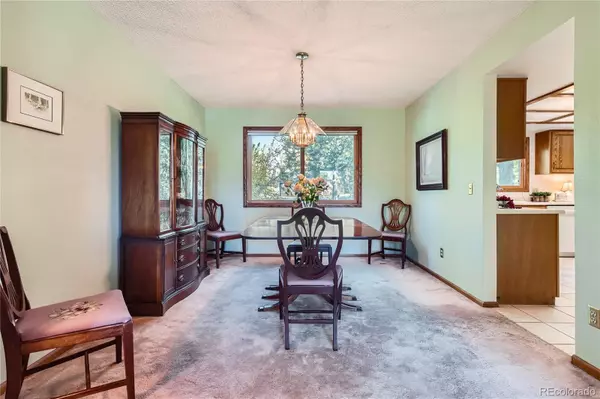$640,000
$639,000
0.2%For more information regarding the value of a property, please contact us for a free consultation.
8654 Maplewood DR Highlands Ranch, CO 80126
4 Beds
3 Baths
2,336 SqFt
Key Details
Sold Price $640,000
Property Type Single Family Home
Sub Type Single Family Residence
Listing Status Sold
Purchase Type For Sale
Square Footage 2,336 sqft
Price per Sqft $273
Subdivision Highlands Ranch/Northridge
MLS Listing ID 6328673
Sold Date 12/30/24
Bedrooms 4
Full Baths 2
Half Baths 1
Condo Fees $168
HOA Fees $56/qua
HOA Y/N Yes
Abv Grd Liv Area 2,336
Originating Board recolorado
Year Built 1985
Annual Tax Amount $3,606
Tax Year 2023
Lot Size 9,583 Sqft
Acres 0.22
Property Description
Sweeping mountain views and only steps to open space trails and Sand Creek Elementary. Mature landscaping surrounds this corner lot with generous southwest-facing sunshine to manage the snow on the driveway for you. The covered front porch welcomes you to the vaulted foyer and vaulted formal living room. Spacious eat-in kitchen with generous cabinetry and center island with sliding glass door leading to large back patio and fully fenced back yard. Lower-level family room with high ceilings, south-facing sunshine, half bath and laundry room featuring utility sink and cabinetry. Upper level boasts four bedrooms. Large primary bedroom is vaulted with 5-piece primary bath with soaking tub and walk-in closet. Mountain views from both front bedrooms, a full bath plus an additional bedroom with walk-in closet. Unfinished basement features built-in cabinetry and shelving. 3-car garage with service door, newer openers and keypad entry. Situated atop the open space trail that leads directly to Northridge Elementary and Northridge Recreation Center. As a Highlands Ranch resident you have access to all four recreation centers, hiking and biking trails, parks, tennis courts, pools, parks and playgrounds. Close proximity to shopping, restaurants, hospitals and more. The Northridge community in Highlands Ranch is known for its pride of ownership throughout. Come and see!
Location
State CO
County Douglas
Zoning PDU
Rooms
Basement Unfinished
Interior
Interior Features Eat-in Kitchen, Entrance Foyer, Five Piece Bath, High Ceilings, Kitchen Island, Smoke Free, Utility Sink, Vaulted Ceiling(s), Walk-In Closet(s)
Heating Forced Air, Natural Gas
Cooling Attic Fan
Flooring Carpet, Laminate, Tile, Wood
Fireplaces Number 1
Fireplaces Type Family Room, Wood Burning
Fireplace Y
Appliance Dishwasher, Disposal, Gas Water Heater, Microwave, Oven, Range, Refrigerator
Laundry In Unit
Exterior
Parking Features Concrete, Exterior Access Door, Lighted
Garage Spaces 3.0
Fence Full
Utilities Available Electricity Connected, Natural Gas Connected, Phone Available
View Mountain(s)
Roof Type Composition
Total Parking Spaces 3
Garage Yes
Building
Lot Description Corner Lot, Level, Near Public Transit, Open Space, Sprinklers In Front, Sprinklers In Rear
Foundation Slab
Sewer Public Sewer
Water Public
Level or Stories Multi/Split
Structure Type Brick,Wood Siding
Schools
Elementary Schools Sand Creek
Middle Schools Mountain Ridge
High Schools Mountain Vista
School District Douglas Re-1
Others
Senior Community No
Ownership Individual
Acceptable Financing Cash, Conventional, FHA, VA Loan
Listing Terms Cash, Conventional, FHA, VA Loan
Special Listing Condition None
Read Less
Want to know what your home might be worth? Contact us for a FREE valuation!

Our team is ready to help you sell your home for the highest possible price ASAP

© 2025 METROLIST, INC., DBA RECOLORADO® – All Rights Reserved
6455 S. Yosemite St., Suite 500 Greenwood Village, CO 80111 USA
Bought with RE/MAX Professionals
GET MORE INFORMATION





