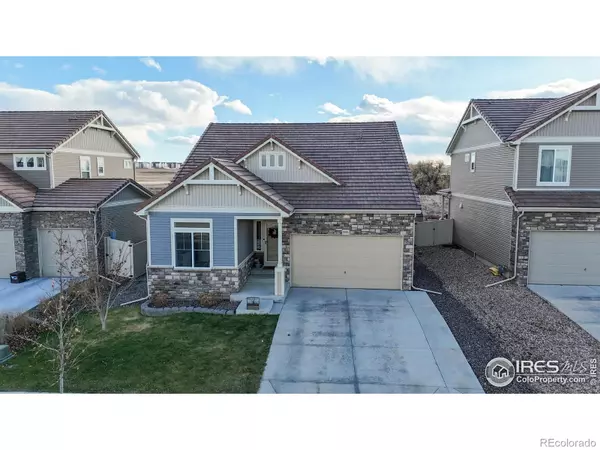$550,000
$549,999
For more information regarding the value of a property, please contact us for a free consultation.
5076 Eaglewood LN Johnstown, CO 80534
4 Beds
3 Baths
3,436 SqFt
Key Details
Sold Price $550,000
Property Type Single Family Home
Sub Type Single Family Residence
Listing Status Sold
Purchase Type For Sale
Square Footage 3,436 sqft
Price per Sqft $160
Subdivision Thompson River Ranch
MLS Listing ID IR1022607
Sold Date 12/27/24
Style Contemporary
Bedrooms 4
Full Baths 3
HOA Y/N No
Abv Grd Liv Area 2,042
Originating Board recolorado
Year Built 2017
Annual Tax Amount $5,539
Tax Year 2023
Lot Size 5,227 Sqft
Acres 0.12
Property Description
Welcome home to 5076 Eaglewood Ln! This home has been lovingly cared for, and it shows. Thoughtful design and finishes throughout. As you walk in you are greeted by a nice entry way with built in hooks to drop off your belongings. The kitchen is bright and airy with ample counter space and large island. A well placed, deep pantry with plenty of space for food and extra appliance storage. Tons of natural light pours in from all directions with the open layout. A nice view from the back with no direct neighbors. Main level primary bedroom boasts tall ceilings and a large window to provide plenty of sun light. A beautiful en-suite bathroom with double vanities and large counter space with walk in shower and large walk in closet. An additional bedroom and bathroom on the main level with laundry room near by. Upstairs is a large bedroom with a barn door, plus a great open loft area that can used for bonus space such as office, or common area. Downstairs is the newly completed basement with gorgeous floors with an epoxy finish that provides a warmth to the area, large egress windows provide so much light it makes it feel like your not in the basement! Gorgeous feature wall with built in shelves, wood beam on the ceiling ties in with the wood mantle and fireplace insert. A huge full bedroom, walk in closet, and spacious bathroom with stunning tile work, perfect for a private guest retreat. An additional open space bonus/rec./flex room. There's so much to love! Come take a tour today and see for yourself! The community has a brand new k-8 school, TWO community only pools, multiple parks, disc golf course, walking/bike paths, club house and so much more!
Location
State CO
County Larimer
Zoning SFR
Rooms
Main Level Bedrooms 2
Interior
Interior Features Eat-in Kitchen, Kitchen Island, Open Floorplan, Pantry, Walk-In Closet(s)
Heating Forced Air
Cooling Ceiling Fan(s), Central Air
Flooring Vinyl, Wood
Fireplaces Type Insert
Equipment Satellite Dish
Fireplace N
Appliance Dishwasher, Disposal, Microwave, Oven
Laundry In Unit
Exterior
Garage Spaces 2.0
Fence Fenced
Utilities Available Cable Available, Electricity Available, Internet Access (Wired), Natural Gas Available
View Mountain(s)
Roof Type Concrete
Total Parking Spaces 2
Garage Yes
Building
Lot Description Level, Sprinklers In Front
Sewer Public Sewer
Water Public
Level or Stories One
Structure Type Brick,Wood Frame
Schools
Elementary Schools Other
Middle Schools Other
High Schools Mountain View
School District Thompson R2-J
Others
Ownership Individual
Acceptable Financing Cash, Conventional, FHA, VA Loan
Listing Terms Cash, Conventional, FHA, VA Loan
Read Less
Want to know what your home might be worth? Contact us for a FREE valuation!

Our team is ready to help you sell your home for the highest possible price ASAP

© 2025 METROLIST, INC., DBA RECOLORADO® – All Rights Reserved
6455 S. Yosemite St., Suite 500 Greenwood Village, CO 80111 USA
Bought with JPAR Modern Real Estate Co
GET MORE INFORMATION





