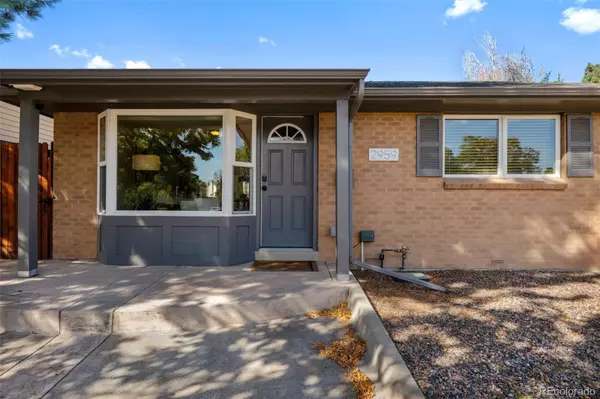$590,000
$599,900
1.7%For more information regarding the value of a property, please contact us for a free consultation.
2959 Pontiac ST Denver, CO 80207
3 Beds
2 Baths
1,513 SqFt
Key Details
Sold Price $590,000
Property Type Single Family Home
Sub Type Single Family Residence
Listing Status Sold
Purchase Type For Sale
Square Footage 1,513 sqft
Price per Sqft $389
Subdivision Park Hill
MLS Listing ID 9321509
Sold Date 12/16/24
Style Mid-Century Modern
Bedrooms 3
Full Baths 2
HOA Y/N No
Abv Grd Liv Area 1,513
Originating Board recolorado
Year Built 1954
Annual Tax Amount $2,939
Tax Year 2023
Lot Size 6,098 Sqft
Acres 0.14
Property Description
**Interior Freshly Painted - check out the new photos** Perched on a refined lot in Denver's beloved Park Hill neighborhood, this mid century stunner is dazzling with its brick clad exterior and polished front porch. Inside, an open concept living, kitchen and dining space provides the perfect layout for both living and entertaining. The kitchen is trimmed by an enormous center island with two sinks, a full walk-in pantry, chic granite countertops and new stainless steel appliances. Nearby, a sliding glass door just off the dining area gives way to the expansive backyard and deck with room to grill, dine and lounge. The opulent living room boasts gorgeous bay window and custom window shades as a hallway extends to provide access to two generous secondary bedrooms, a stylish full-bath, separate laundry room with utility sink and storage, and a luxurious primary retreat featuring large walk-in closet and ensuite full-bath with double sinks. The front driveway may be utilized for up to four off-street parking spaces, while the concrete slab in back has already been permitted by the city for a potential 2-car rear garage. Other notable features include updated finishes throughout, smart thermostat, and convenient keyless entry. Excellent location near groceries, schools, shops & restaurants and more. Easy access to downtown, DIA, I-70 and other major thoroughfares for travel throughout the Mile High City.
Location
State CO
County Denver
Zoning E-SU-DX
Rooms
Main Level Bedrooms 3
Interior
Interior Features Breakfast Nook, Built-in Features, Eat-in Kitchen, Granite Counters, Kitchen Island, No Stairs, Open Floorplan, Pantry, Primary Suite, Smart Thermostat, Utility Sink, Walk-In Closet(s)
Heating Forced Air, Natural Gas
Cooling Central Air
Flooring Tile, Wood
Fireplace N
Appliance Cooktop, Dishwasher, Dryer, Microwave, Oven, Range, Refrigerator, Self Cleaning Oven, Smart Appliances, Washer
Laundry In Unit
Exterior
Exterior Feature Lighting, Private Yard, Rain Gutters
Fence Partial
Utilities Available Cable Available, Electricity Connected, Internet Access (Wired), Natural Gas Connected
Roof Type Composition
Total Parking Spaces 4
Garage No
Building
Lot Description Level, Near Public Transit, Sprinklers In Front, Sprinklers In Rear
Sewer Public Sewer
Water Public
Level or Stories One
Structure Type Brick,Frame
Schools
Elementary Schools Smith Renaissance
Middle Schools Denver Discovery
High Schools Northfield
School District Denver 1
Others
Senior Community No
Ownership Individual
Acceptable Financing Cash, Conventional, FHA, VA Loan
Listing Terms Cash, Conventional, FHA, VA Loan
Special Listing Condition None
Read Less
Want to know what your home might be worth? Contact us for a FREE valuation!

Our team is ready to help you sell your home for the highest possible price ASAP

© 2024 METROLIST, INC., DBA RECOLORADO® – All Rights Reserved
6455 S. Yosemite St., Suite 500 Greenwood Village, CO 80111 USA
Bought with Thrive Real Estate Group
GET MORE INFORMATION





