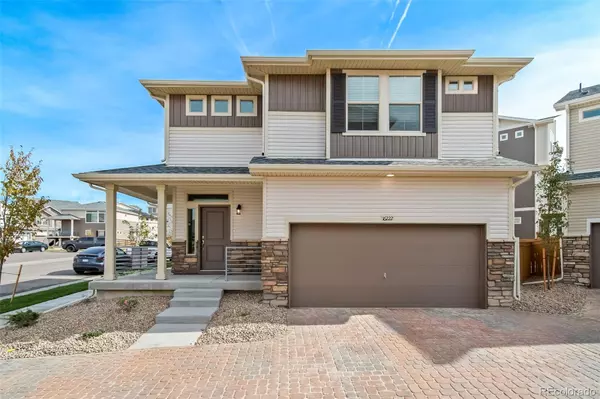$460,000
$475,700
3.3%For more information regarding the value of a property, please contact us for a free consultation.
16222 E 111th DR Commerce City, CO 80022
2 Beds
2 Baths
1,505 SqFt
Key Details
Sold Price $460,000
Property Type Single Family Home
Sub Type Single Family Residence
Listing Status Sold
Purchase Type For Sale
Square Footage 1,505 sqft
Price per Sqft $305
Subdivision Reunion Ridge
MLS Listing ID 3641819
Sold Date 12/14/24
Style Contemporary
Bedrooms 2
Full Baths 2
Condo Fees $109
HOA Fees $36/qua
HOA Y/N Yes
Abv Grd Liv Area 1,505
Originating Board recolorado
Year Built 2024
Annual Tax Amount $6,906
Tax Year 2023
Lot Size 3,049 Sqft
Acres 0.07
Property Description
This beautiful 2-bedroom, 2.5-bathroom home in the sought-after Reunion community combines modern comfort with convenience. Enjoy a rare, 3.99% interest rate. *Restrictions apply, see New Home Counselor for details*
The open layout between the living room and kitchen creates a light-filled common area perfect for gathering with family and friends. The kitchen island adds functionality, allowing multiple people to help with meal prep. After dinner, step outside to the concrete patio and enjoy the outdoors. The generous primary suite provides a tranquil retreat with dual sinks and an expansive closet, giving you plenty of space to unwind and get ready each day. Never haul laundry up and down stairs again with the clever second floor laundry room. On the same level find the additional bedroom as well as a spacious bonus room, making this house perfect for a growing family.
Located in the vibrant Reunion community, you'll have access to incredible amenities like a recreation center, two outdoor pools, 52 acres of parks, playgrounds, and walking trails. With its low-maintenance lifestyle and proximity to schools, shopping, and dining, this property offers it all.
Make this home yours today! Actual home may differ from the artist's rendering or photography shown.
Location
State CO
County Adams
Rooms
Basement Crawl Space
Main Level Bedrooms 1
Interior
Interior Features Entrance Foyer, Granite Counters, Kitchen Island, Open Floorplan, Pantry, Primary Suite, Smoke Free, Walk-In Closet(s), Wired for Data
Heating Natural Gas
Cooling Central Air
Flooring Carpet, Laminate, Vinyl
Fireplace N
Appliance Dishwasher, Microwave, Oven
Laundry In Unit
Exterior
Exterior Feature Private Yard
Garage Spaces 2.0
Fence Full
Utilities Available Cable Available, Electricity Available, Electricity Connected, Natural Gas Available, Natural Gas Connected, Phone Available
Roof Type Architecural Shingle
Total Parking Spaces 2
Garage Yes
Building
Lot Description Master Planned
Sewer Public Sewer
Water Public
Level or Stories Two
Structure Type Vinyl Siding
Schools
Elementary Schools Reunion
Middle Schools Otho Stuart
High Schools Prairie View
School District School District 27-J
Others
Senior Community No
Ownership Builder
Acceptable Financing Cash, Conventional, FHA, VA Loan
Listing Terms Cash, Conventional, FHA, VA Loan
Special Listing Condition None
Read Less
Want to know what your home might be worth? Contact us for a FREE valuation!

Our team is ready to help you sell your home for the highest possible price ASAP

© 2024 METROLIST, INC., DBA RECOLORADO® – All Rights Reserved
6455 S. Yosemite St., Suite 500 Greenwood Village, CO 80111 USA
Bought with Megastar Realty
GET MORE INFORMATION





