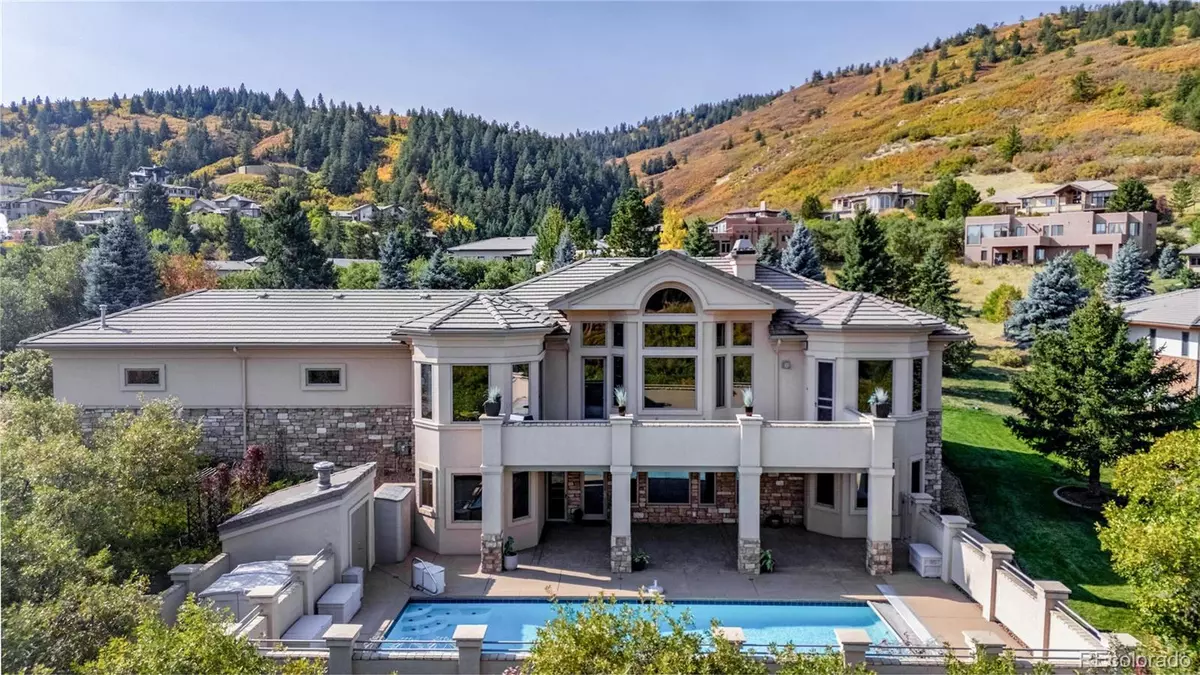$1,870,000
$1,900,000
1.6%For more information regarding the value of a property, please contact us for a free consultation.
4636 Ponderosa TRL Littleton, CO 80125
4 Beds
4 Baths
5,207 SqFt
Key Details
Sold Price $1,870,000
Property Type Single Family Home
Sub Type Single Family Residence
Listing Status Sold
Purchase Type For Sale
Square Footage 5,207 sqft
Price per Sqft $359
Subdivision Stonehenge At Roxborough Park
MLS Listing ID 6505486
Sold Date 12/11/24
Style Contemporary
Bedrooms 4
Full Baths 2
Half Baths 1
Three Quarter Bath 1
Condo Fees $2,404
HOA Fees $200/ann
HOA Y/N Yes
Abv Grd Liv Area 3,019
Originating Board recolorado
Year Built 2002
Annual Tax Amount $8,422
Tax Year 2023
Lot Size 0.770 Acres
Acres 0.77
Property Description
The original owner designed the home so that all of the main rooms, kitchen, great room, primary suite and family room, all face the remarkable ancient red rock formations! The great room features a soaring celling, wall of windows, gas log fireplace, and door out to the 566 square foot composite deck overlooking the pool. In the eat in kitchen there is ample counterspace, cabinetry and a walk in corner pantry. You pass through a butlers pantry on your way into the formal dining room, that has a step ceiling and is large enough to accommodate many guests. The built-ins in the study completely eliminate the need for furniture, including book shelves, desk, large storage drawers, and a corner bench. The guest bath has a unique glass decorative wall. In the spacious primary suite has room for a large bedroom set, seating area, and has a gas log fireplace to keep it cozy. The 5-piece primary bathroom has a distorted glass shower enclosure, separated sinks, and a private commode room. The walk in closets are conveniently connected to the main floor laundry room. On the walk out level there is a large family/recreation room with a gas log fireplace, window seats, and a door out to the large stamped concrete patio beside the pool. with 3 more bedrooms, 2 more baths, including a Jack-n-Jill, second laundry room, a utility/storage room, and a second large storage room with shelving, what else could you possibly need? The large pool has an automatic cover, pool equipment room, and a wall all the way around it, for amazing privacy!
Location
State CO
County Douglas
Rooms
Basement Finished, Full, Walk-Out Access
Main Level Bedrooms 1
Interior
Interior Features Breakfast Nook, Built-in Features, Ceiling Fan(s), Eat-in Kitchen, Entrance Foyer, Five Piece Bath, Granite Counters, High Ceilings, High Speed Internet, Jack & Jill Bathroom, Open Floorplan, Pantry, Primary Suite, Radon Mitigation System, Smoke Free, Tile Counters, Utility Sink, Vaulted Ceiling(s), Walk-In Closet(s), Wet Bar
Heating Forced Air, Natural Gas
Cooling Central Air
Flooring Carpet, Tile, Wood
Fireplaces Number 3
Fireplaces Type Family Room, Gas, Gas Log, Great Room, Primary Bedroom
Fireplace Y
Appliance Convection Oven, Cooktop, Dishwasher, Disposal, Double Oven, Dryer, Gas Water Heater, Microwave, Oven, Range Hood, Refrigerator, Self Cleaning Oven, Washer
Exterior
Exterior Feature Balcony, Private Yard, Spa/Hot Tub
Parking Features Concrete, Finished, Heated Garage, Oversized
Garage Spaces 4.0
Fence Partial
Pool Outdoor Pool, Private
Utilities Available Electricity Connected, Natural Gas Connected
View City, Mountain(s)
Roof Type Concrete
Total Parking Spaces 4
Garage Yes
Building
Lot Description Irrigated, Landscaped, Level, Many Trees, Secluded, Sloped, Sprinklers In Front
Foundation Slab
Sewer Public Sewer
Water Public
Level or Stories One
Structure Type Rock,Stucco
Schools
Elementary Schools Roxborough
Middle Schools Ranch View
High Schools Thunderridge
School District Douglas Re-1
Others
Senior Community No
Ownership Individual
Acceptable Financing Cash, Conventional, Jumbo, VA Loan
Listing Terms Cash, Conventional, Jumbo, VA Loan
Special Listing Condition None
Pets Allowed Yes
Read Less
Want to know what your home might be worth? Contact us for a FREE valuation!

Our team is ready to help you sell your home for the highest possible price ASAP

© 2024 METROLIST, INC., DBA RECOLORADO® – All Rights Reserved
6455 S. Yosemite St., Suite 500 Greenwood Village, CO 80111 USA
Bought with Compass - Denver

GET MORE INFORMATION





