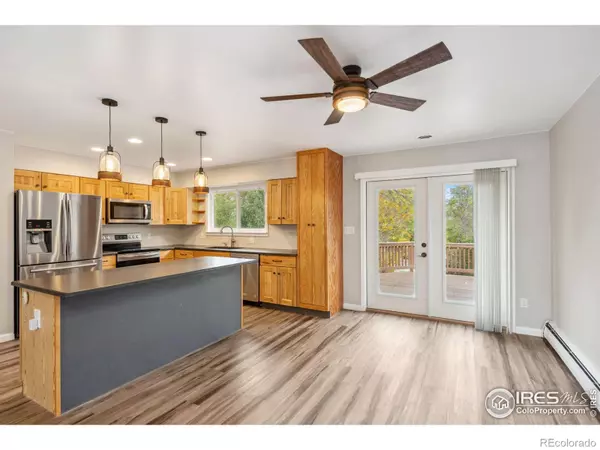$550,000
$550,000
For more information regarding the value of a property, please contact us for a free consultation.
1912 Constitution AVE Fort Collins, CO 80526
3 Beds
3 Baths
1,786 SqFt
Key Details
Sold Price $550,000
Property Type Single Family Home
Sub Type Single Family Residence
Listing Status Sold
Purchase Type For Sale
Square Footage 1,786 sqft
Price per Sqft $307
Subdivision Foothills Green
MLS Listing ID IR1021502
Sold Date 12/10/24
Bedrooms 3
Full Baths 2
Half Baths 1
Condo Fees $286
HOA Fees $95/qua
HOA Y/N Yes
Abv Grd Liv Area 1,786
Originating Board recolorado
Year Built 1974
Annual Tax Amount $2,901
Tax Year 2023
Lot Size 9,147 Sqft
Acres 0.21
Property Description
Perfectly located near Rolland Moore Park, wonderful schools, amazing trail system, and nearby neighborhood pool, this completely updated home backing to a lush green belt is the one you've been waiting for! Features include new kitchen with large island, granite countertops, newer stainless-steel appliances, undermount sink, and updated cabinets. The whole home boasts newer luxury vinyl plank (LVP) flooring, newer carpet in the bedrooms, updated full primary bathroom, brand new interior 6-panel doors, updated fixtures, can lights, and fresh interior paint throughout. Outside you will find spacious deck and large fenced yard backing to community open space, sprinkler system, freshly painted exterior, and a brand-new roof was just installed! The whole house fan, new central A/C system, hot water baseboard heat for extra efficiency, and heated oversized 2-car garage completes this fantastic home.
Location
State CO
County Larimer
Zoning RES
Rooms
Basement Daylight
Interior
Interior Features Eat-in Kitchen, Kitchen Island, Open Floorplan
Heating Baseboard
Cooling Attic Fan, Ceiling Fan(s), Central Air
Fireplaces Type Family Room, Gas
Fireplace N
Appliance Dishwasher, Dryer, Microwave, Oven, Refrigerator, Washer
Laundry In Unit
Exterior
Parking Features Heated Garage, Oversized
Garage Spaces 2.0
Fence Fenced
Utilities Available Cable Available, Electricity Available, Internet Access (Wired), Natural Gas Available
Roof Type Composition
Total Parking Spaces 2
Garage Yes
Building
Lot Description Level, Open Space, Sprinklers In Front
Sewer Public Sewer
Water Public
Level or Stories Split Entry (Bi-Level)
Structure Type Brick,Wood Frame
Schools
Elementary Schools Bennett
Middle Schools Blevins
High Schools Rocky Mountain
School District Poudre R-1
Others
Ownership Individual
Acceptable Financing Cash, Conventional, FHA, VA Loan
Listing Terms Cash, Conventional, FHA, VA Loan
Read Less
Want to know what your home might be worth? Contact us for a FREE valuation!

Our team is ready to help you sell your home for the highest possible price ASAP

© 2024 METROLIST, INC., DBA RECOLORADO® – All Rights Reserved
6455 S. Yosemite St., Suite 500 Greenwood Village, CO 80111 USA
Bought with Oakland Creek Realty LLC
GET MORE INFORMATION





