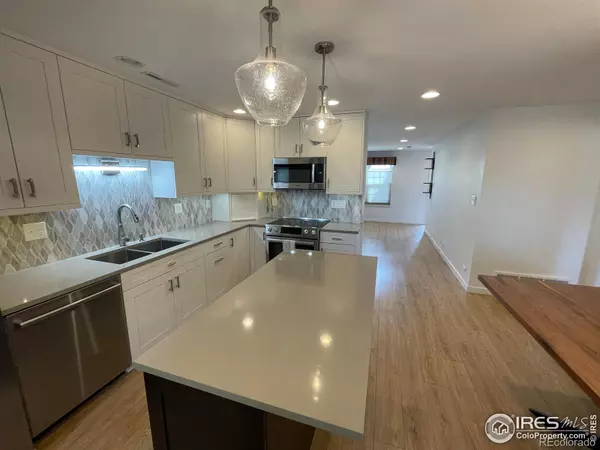$299,000
$299,000
For more information regarding the value of a property, please contact us for a free consultation.
7110 S Gaylord ST #14 Centennial, CO 80122
2 Beds
1 Bath
957 SqFt
Key Details
Sold Price $299,000
Property Type Condo
Sub Type Condominium
Listing Status Sold
Purchase Type For Sale
Square Footage 957 sqft
Price per Sqft $312
Subdivision Glenn Oaks
MLS Listing ID IR1020022
Sold Date 12/05/24
Bedrooms 2
Three Quarter Bath 1
Condo Fees $450
HOA Fees $450/mo
HOA Y/N Yes
Abv Grd Liv Area 957
Originating Board recolorado
Year Built 1971
Annual Tax Amount $1,792
Tax Year 2023
Property Description
Come home to this exquisitely updated and meticulously cared for upper level home, in Glenn Oaks Condominiums. Gourmet Kitchen with Island, Stainless Steel Appliances, China Cabinet, Gorgeous Custom Walnut Table and Banquet Bench. Spacious welcoming Living Room with Wood Burning Stove. Both front and back Balconies. Onsite amenities include community Clubhouse, with Indoor Pool and Fitness Center. Conveniently located within walking distance to The Streets of Southglenn Mall.
Location
State CO
County Arapahoe
Zoning Res
Rooms
Basement None
Main Level Bedrooms 2
Interior
Interior Features Eat-in Kitchen, Walk-In Closet(s)
Heating Forced Air, Wood Stove
Cooling Ceiling Fan(s), Central Air
Fireplaces Type Free Standing
Fireplace N
Appliance Dishwasher, Disposal, Dryer, Microwave, Oven, Refrigerator, Washer
Laundry In Unit
Exterior
Exterior Feature Balcony
Utilities Available Electricity Available, Natural Gas Available
Roof Type Composition
Total Parking Spaces 1
Building
Sewer Public Sewer
Water Public
Level or Stories One
Structure Type Wood Frame
Schools
Elementary Schools Other
Middle Schools Powell
High Schools Arapahoe
School District Littleton 6
Others
Ownership Individual
Acceptable Financing Cash, Conventional, FHA, VA Loan
Listing Terms Cash, Conventional, FHA, VA Loan
Pets Allowed Cats OK, Dogs OK
Read Less
Want to know what your home might be worth? Contact us for a FREE valuation!

Our team is ready to help you sell your home for the highest possible price ASAP

© 2025 METROLIST, INC., DBA RECOLORADO® – All Rights Reserved
6455 S. Yosemite St., Suite 500 Greenwood Village, CO 80111 USA
Bought with NAV Real Estate
GET MORE INFORMATION





