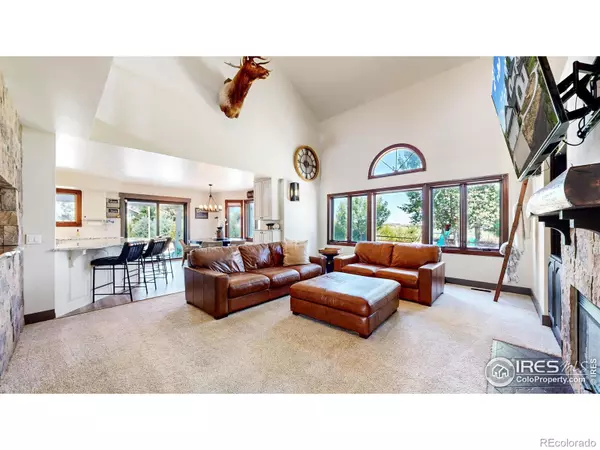$1,362,500
$1,499,999
9.2%For more information regarding the value of a property, please contact us for a free consultation.
5514 County Road 11 Fort Collins, CO 80524
4 Beds
3 Baths
3,916 SqFt
Key Details
Sold Price $1,362,500
Property Type Single Family Home
Sub Type Single Family Residence
Listing Status Sold
Purchase Type For Sale
Square Footage 3,916 sqft
Price per Sqft $347
Subdivision Johannsen Trotter Mrd
MLS Listing ID IR1018071
Sold Date 11/27/24
Style Rustic Contemporary
Bedrooms 4
Full Baths 2
Half Baths 1
HOA Y/N No
Abv Grd Liv Area 3,916
Originating Board recolorado
Year Built 1990
Annual Tax Amount $9,316
Tax Year 2023
Lot Size 6.710 Acres
Acres 6.71
Property Description
PRICE REDUCED! This stunning two-story brick farmhouse style offers approximately 6,691 sq ft of living space, including a 2,775 sq ft unfinished basement, the foundation walls are a brick stamped concrete, and has rough-in plumbing providing ample room for future expansion. Nestled on 6.71 acres, the property boasts a large shop has two large garage doors perfect for storing toys, equipment, or a man cave. The home features a grand entrance with a beautiful, curved staircase offering both elegance and functionality. The seller has completed numerous updates to enhance the property's appeal and usability. A Generac whole-house generator, a whole-house water filter and softener, a heated garage and shop ensure comfort and reliability year-round. Exterior improvements include a new concrete walkway, a large rock wall, and a hay shed, added 2 water lines to both the shop and hay shed.. A brand-new roof & gutters, the shop has a new metal roof. Also, new luxury vinyl plank flooring throughout, all new knotty alder trim, Interior doors have been freshly painted. The kitchen includes a custom bay window bench seat. Stylish updates continue with new light fixtures, two barn doors added to the upstairs bedrooms, wine room, new sliding door to an inviting outdoor covered patio, permanent outdoor illumination lighting for festive and stylish exterior illumination. Property also includes a dog run/doghouse, or the current owners are using it as a chicken coop, and they have free roaming chickens that they would love to leave with the new homeowners if desired. This property combines modern updates with the opportunity to further customize and grow, making it an ideal space for those seeking comfort, style, and room to expand. You must see this home!!!
Location
State CO
County Larimer
Zoning O
Rooms
Basement Bath/Stubbed, Full, Unfinished
Main Level Bedrooms 1
Interior
Interior Features Eat-in Kitchen, Jack & Jill Bathroom, Open Floorplan, Pantry, Vaulted Ceiling(s), Walk-In Closet(s)
Heating Forced Air
Cooling Ceiling Fan(s), Central Air
Flooring Laminate
Fireplaces Type Family Room, Gas, Primary Bedroom
Fireplace N
Appliance Dishwasher, Disposal, Microwave, Oven, Refrigerator, Self Cleaning Oven, Water Softener
Laundry In Unit
Exterior
Exterior Feature Dog Run, Spa/Hot Tub
Parking Features Heated Garage, Oversized, RV Access/Parking
Garage Spaces 4.0
Fence Fenced
Utilities Available Cable Available, Electricity Available, Natural Gas Available
View Mountain(s)
Roof Type Composition
Total Parking Spaces 4
Garage Yes
Building
Lot Description Sprinklers In Front
Sewer Septic Tank
Water Public
Level or Stories Two
Structure Type Brick,Wood Frame
Schools
Elementary Schools Eyestone
Middle Schools Wellington
High Schools Other
School District Poudre R-1
Others
Ownership Agent Owner
Acceptable Financing Cash, Conventional, FHA, VA Loan
Listing Terms Cash, Conventional, FHA, VA Loan
Read Less
Want to know what your home might be worth? Contact us for a FREE valuation!

Our team is ready to help you sell your home for the highest possible price ASAP

© 2025 METROLIST, INC., DBA RECOLORADO® – All Rights Reserved
6455 S. Yosemite St., Suite 500 Greenwood Village, CO 80111 USA
Bought with C3 Real Estate Solutions, LLC
GET MORE INFORMATION





