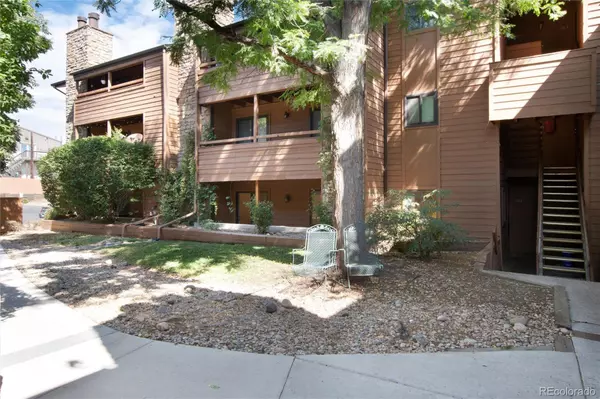$272,000
$289,500
6.0%For more information regarding the value of a property, please contact us for a free consultation.
4661 S Decatur ST #102 Englewood, CO 80110
2 Beds
2 Baths
900 SqFt
Key Details
Sold Price $272,000
Property Type Condo
Sub Type Condominium
Listing Status Sold
Purchase Type For Sale
Square Footage 900 sqft
Price per Sqft $302
Subdivision Centennial Crossing
MLS Listing ID 1598895
Sold Date 11/26/24
Bedrooms 2
Full Baths 2
Condo Fees $298
HOA Fees $298/mo
HOA Y/N Yes
Abv Grd Liv Area 900
Originating Board recolorado
Year Built 1984
Annual Tax Amount $1,102
Tax Year 2023
Lot Size 435 Sqft
Acres 0.01
Property Description
NEW PRICE!!! Check the comps, we are the lowest Price/Sqft in the Community! Welcome to this beautiful 2 bedroom, 2 bathroom condo in Centennial Crossing. With brand new carpet, a newer water heater, a newer furnace and exquisite tile in the kitchen and bathrooms you won't have to worry about a thing. Just move in and put your feet up. The washer and dryer, that stay with the home, will allow you to have everything you need right at your fingertips. You can make a fancy meal in your ample kitchen and then dine in your designated eating area. If you want to get around Denver, you are only moments from Santa Fe that can lead you anywhere! When you are done with your showing walk across the street and check out Centennial Park. It is a true hidden gem!
Information provided herein is from sources deemed reliable but not guaranteed and is provided without the intention that any buyer rely upon it. Listing Broker takes no responsibility for its accuracy and all information must be independently verified by buyers.
Location
State CO
County Arapahoe
Rooms
Main Level Bedrooms 2
Interior
Interior Features Tile Counters
Heating Forced Air, Natural Gas
Cooling Central Air
Flooring Carpet, Laminate, Tile
Fireplaces Number 1
Fireplaces Type Electric, Living Room
Fireplace Y
Appliance Dishwasher, Disposal, Dryer, Microwave, Oven, Refrigerator, Washer
Exterior
Roof Type Composition
Total Parking Spaces 1
Garage No
Building
Sewer Public Sewer
Water Public
Level or Stories One
Structure Type Frame,Wood Siding
Schools
Elementary Schools Sheridan
Middle Schools Sheridan
High Schools Sheridan
School District Sheridan 2
Others
Senior Community No
Ownership Individual
Acceptable Financing Cash, Conventional, VA Loan
Listing Terms Cash, Conventional, VA Loan
Special Listing Condition None
Read Less
Want to know what your home might be worth? Contact us for a FREE valuation!

Our team is ready to help you sell your home for the highest possible price ASAP

© 2025 METROLIST, INC., DBA RECOLORADO® – All Rights Reserved
6455 S. Yosemite St., Suite 500 Greenwood Village, CO 80111 USA
Bought with Colorado Home Realty
GET MORE INFORMATION





