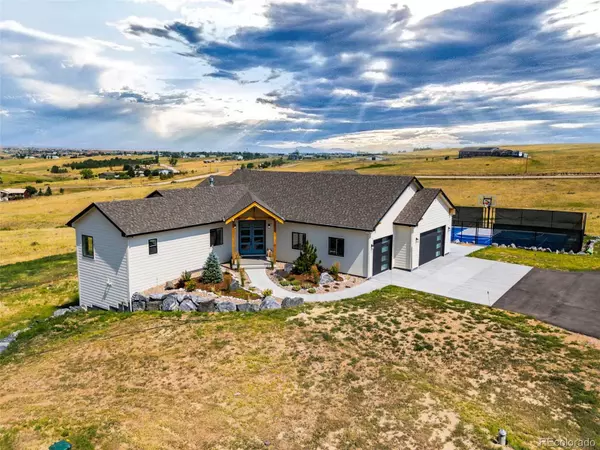$1,425,000
$1,450,000
1.7%For more information regarding the value of a property, please contact us for a free consultation.
45877 Umber Shadow ST Elizabeth, CO 80107
4 Beds
4 Baths
3,623 SqFt
Key Details
Sold Price $1,425,000
Property Type Single Family Home
Sub Type Single Family Residence
Listing Status Sold
Purchase Type For Sale
Square Footage 3,623 sqft
Price per Sqft $393
Subdivision Whisper Rock Ranch
MLS Listing ID 8896192
Sold Date 11/22/24
Bedrooms 4
Full Baths 3
Half Baths 1
Condo Fees $200
HOA Fees $16/ann
HOA Y/N Yes
Abv Grd Liv Area 2,407
Originating Board recolorado
Year Built 2022
Annual Tax Amount $3,590
Tax Year 2023
Lot Size 36.000 Acres
Acres 36.0
Property Description
Welcome home!
Located in the prestigious Whisper Rock Ranch neighborhood this beautiful 4 bedroom 3 bathroom home sits on 35 acres of land with 5 acre feet of water rights!
This home offers amazing Panoramic Mountain Views. With the seclusion of an acreage property with all of the modern amenities of a newly built home this house is sure to make an impression. When you arrive on this breathtaking property you are greeted by over 100,000 of landscaping including a paved driveway and pickle ball, tennis and basketball court. Walking up to this home you will take note of the beautiful flowers, front patio and modern exterior design.
As you walk into this home you will be greeted by a bright and open living space with beautiful light wood floors and modern fireplace. The primary suit offers the same beautiful views offered in almost every room of this home! This large room with tall vaulted ceilings offers a true sanctuary. The kitchen is a chef's dream with new appliances including a double oven, large range and huge kitchen island. The dinning room is off the kitchen and there you will also find access to your amazing full length deck with a 220 volt two line outlet on back deck ready for you to install a jacuzzi or outdoor kitchen. There is also access to the 3 car garage and mudroom on this level and 2 more bedrooms and another bathroom complete the main level of this home. As you continue to the finished basement you will find an additional bedroom and bathroom, lots of storage and access to your acreage property through the walkout basement.
This 35 acre horse property has the best of both worlds and is perfect for entertaining or quite nights enjoying the view and country living.
Location
State CO
County Elbert
Rooms
Basement Finished, Full, Walk-Out Access
Main Level Bedrooms 3
Interior
Interior Features Ceiling Fan(s), Eat-in Kitchen, Five Piece Bath, Granite Counters, High Ceilings, Kitchen Island, Open Floorplan, Primary Suite, Smart Thermostat, Smoke Free, Utility Sink, Walk-In Closet(s)
Heating Baseboard, Electric
Cooling Central Air
Flooring Carpet, Tile, Wood
Fireplaces Number 1
Fireplaces Type Family Room
Fireplace Y
Appliance Dishwasher, Disposal, Double Oven, Dryer, Freezer, Microwave, Oven, Range, Range Hood, Refrigerator, Self Cleaning Oven, Smart Appliances, Sump Pump, Washer
Exterior
Exterior Feature Balcony, Garden, Lighting, Rain Gutters, Tennis Court(s)
Parking Features 220 Volts, Asphalt, Circular Driveway, Concrete, Dry Walled, Floor Coating, Lighted, Oversized, Storage
Garage Spaces 3.0
Waterfront Description Pond
Roof Type Architecural Shingle
Total Parking Spaces 3
Garage Yes
Building
Lot Description Irrigated, Landscaped, Many Trees, Meadow, Rolling Slope, Secluded, Sprinklers In Front
Sewer Septic Tank
Water Well
Level or Stories One
Structure Type Frame,Rock,Wood Siding
Schools
Elementary Schools Pine Lane Prim/Inter
Middle Schools Sierra
High Schools Chaparral
School District Douglas Re-1
Others
Senior Community No
Ownership Individual
Acceptable Financing Cash, Conventional, FHA, Jumbo, VA Loan
Listing Terms Cash, Conventional, FHA, Jumbo, VA Loan
Special Listing Condition None
Read Less
Want to know what your home might be worth? Contact us for a FREE valuation!

Our team is ready to help you sell your home for the highest possible price ASAP

© 2025 METROLIST, INC., DBA RECOLORADO® – All Rights Reserved
6455 S. Yosemite St., Suite 500 Greenwood Village, CO 80111 USA
Bought with Redfin Corporation
GET MORE INFORMATION





