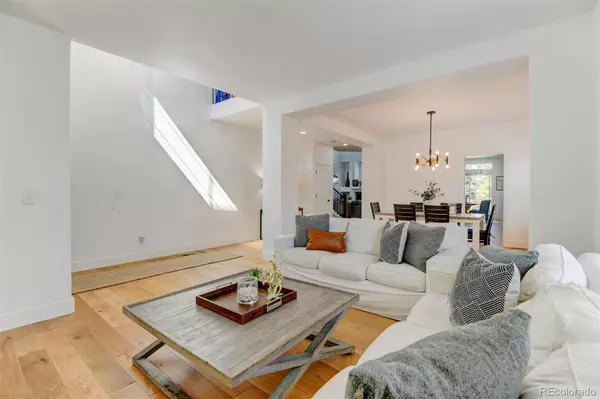$960,000
$989,500
3.0%For more information regarding the value of a property, please contact us for a free consultation.
2589 Bay Point LN Broomfield, CO 80023
5 Beds
4 Baths
3,752 SqFt
Key Details
Sold Price $960,000
Property Type Single Family Home
Sub Type Single Family Residence
Listing Status Sold
Purchase Type For Sale
Square Footage 3,752 sqft
Price per Sqft $255
Subdivision Mckay Landing
MLS Listing ID 4569404
Sold Date 11/19/24
Style Traditional
Bedrooms 5
Full Baths 2
Half Baths 1
Three Quarter Bath 1
Condo Fees $165
HOA Fees $55/qua
HOA Y/N Yes
Abv Grd Liv Area 2,977
Originating Board recolorado
Year Built 2009
Annual Tax Amount $8,398
Tax Year 2023
Lot Size 8,712 Sqft
Acres 0.2
Property Description
Nestled on the serene 2589 Bay Point Lane, this stunning property offers a harmonious blend of Cape Cod and Nantucket styles with Modern and Traditional elements, providing an exquisite example of contemporary living. Set in a tranquil cul de sac with mature landscaping, the home boasts five bedrooms, four bathrooms with a finished basement, thoughtfully designed for both elegance and functionality. The interior foyer welcomes you into the formal living/dining areas with plantation shutters and wide plank wood floors underfoot, while crisp white walls contrast beautifully with custom black hardware. The home's heart is the seamless connection between the Family Room and Kitchen, where sunlight pours through two-story windows, and a striking black and gold fan complements the ambiance provided by a brick-encased fireplace. The chef's kitchen is an ideal space for the cooking enthusiasts. It features quartz and wood countertops, white cabinetry, black hardware and fixtures, subway laid backsplash, dual ovens, a gas stove, and sleek stainless appliances, Dining options abound with a formal dining room, an eat-in kitchen space, and a casual peninsula bar top. Additional features of the main floor include a study with French doors, a mudroom/laundry area, and a cheery powder bath. Upstairs, enter the the spacious primary bedroom through double doors. The space offers wood floors, a vaulted ceiling, and a luxurious en-suite bathroom with upgrades and a walk-in closet. Secondary bedrooms are equally inviting with new carpet, large windows and ample storage. The professionally finished lower level includes a great room with wonderful illumination, a 3/4 bath with a gold and white aesthetic and a versatile bonus room. Outside, the expansive patio and fenced yard with lush greenery offer the perfect setting for entertaining in the beautiful Colorado climate. McKay Landing offers amenities including a pool, clubhouse, trails and access to McKay Lake, shopping and freeways.
Location
State CO
County Broomfield
Zoning PUD
Rooms
Basement Finished
Interior
Interior Features Ceiling Fan(s), Eat-in Kitchen, Five Piece Bath, High Ceilings, Kitchen Island, Open Floorplan, Pantry, Quartz Counters, Vaulted Ceiling(s), Walk-In Closet(s)
Heating Forced Air
Cooling Central Air
Flooring Carpet, Wood
Fireplaces Number 1
Fireplaces Type Family Room
Fireplace Y
Appliance Dishwasher, Disposal, Double Oven, Microwave, Range, Refrigerator
Exterior
Garage Spaces 2.0
Fence Full
Roof Type Composition
Total Parking Spaces 2
Garage Yes
Building
Lot Description Cul-De-Sac, Landscaped, Level, Many Trees, Sprinklers In Front, Sprinklers In Rear
Foundation Slab
Sewer Public Sewer
Water Public
Level or Stories Two
Structure Type Frame
Schools
Elementary Schools Meridian
Middle Schools Westlake
High Schools Legacy
School District Adams 12 5 Star Schl
Others
Senior Community No
Ownership Individual
Acceptable Financing Cash, Conventional, FHA, Jumbo, Other, VA Loan
Listing Terms Cash, Conventional, FHA, Jumbo, Other, VA Loan
Special Listing Condition None
Read Less
Want to know what your home might be worth? Contact us for a FREE valuation!

Our team is ready to help you sell your home for the highest possible price ASAP

© 2024 METROLIST, INC., DBA RECOLORADO® – All Rights Reserved
6455 S. Yosemite St., Suite 500 Greenwood Village, CO 80111 USA
Bought with USAJ REALTY
GET MORE INFORMATION





