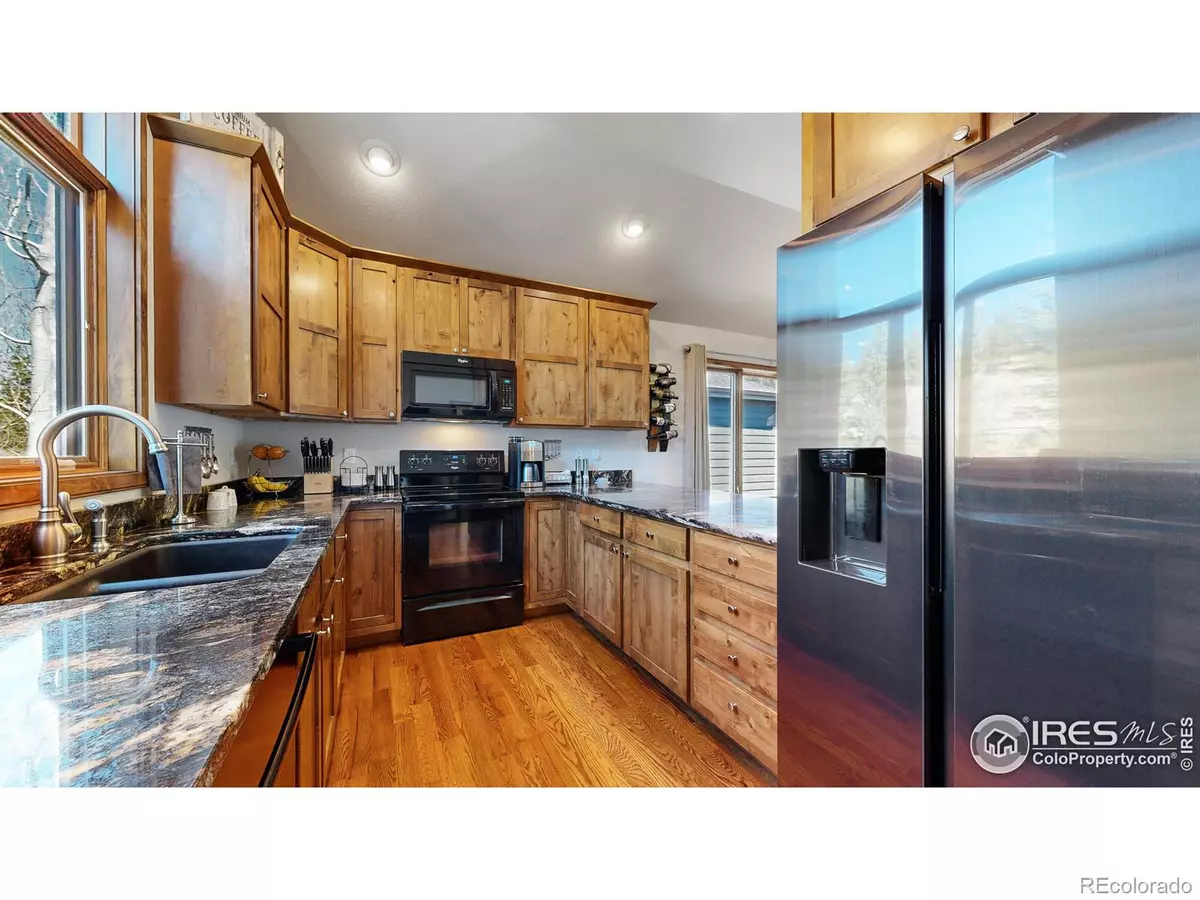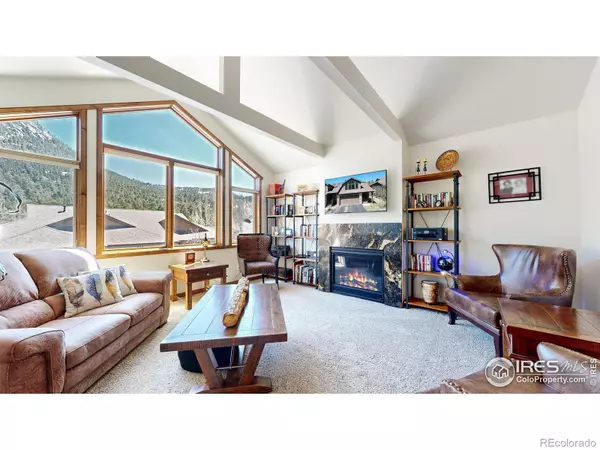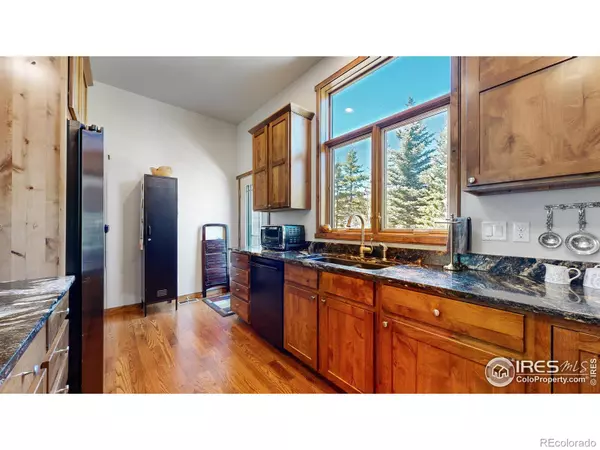$734,500
$749,000
1.9%For more information regarding the value of a property, please contact us for a free consultation.
608 Park River PL Estes Park, CO 80517
3 Beds
3 Baths
1,878 SqFt
Key Details
Sold Price $734,500
Property Type Condo
Sub Type Condominium
Listing Status Sold
Purchase Type For Sale
Square Footage 1,878 sqft
Price per Sqft $391
Subdivision Park River West Condos
MLS Listing ID IR1021115
Sold Date 11/20/24
Bedrooms 3
Full Baths 1
Half Baths 1
Three Quarter Bath 1
Condo Fees $1,080
HOA Fees $360/qua
HOA Y/N Yes
Abv Grd Liv Area 1,070
Originating Board recolorado
Year Built 2014
Annual Tax Amount $3,055
Tax Year 2023
Property Description
This Park River West condominium is the perfect place to call home! Enjoy the convenience of being just moments from downtown Estes Park and Rocky Mountain National Park. The open floor plan and vaulted ceilings create a bright and airy atmosphere, while the gas fireplace in the living room ensures cozy warmth during winter months. The kitchen boasts stainless steel appliances, granite countertops, and stunning cabinetry. With a main-level primary bedroom featuring an ensuite bath, this home is ideal for those who appreciate single-level living, while the lower level offers two additional bedrooms and a spacious family room for extra space and comfort. The large laundry/mechanical room provides plenty of storage and convenience. Downtown Estes Park offers a variety of shops, restaurants, and entertainment options. You can find everything from souvenir shops to art galleries, clothing stores, and specialty shops. There are also several restaurants, pubs, and coffee shops. For entertainment, there are live music venues, movie theaters, and a variety of outdoor activities. Rocky Mountain National Park is just a few miles away and offers a variety of outdoor activities, including hiking, camping, fishing, and wildlife viewing.
Location
State CO
County Larimer
Zoning RM
Rooms
Basement Daylight, Walk-Out Access
Main Level Bedrooms 1
Interior
Interior Features Eat-in Kitchen, Open Floorplan, Vaulted Ceiling(s), Walk-In Closet(s)
Heating Forced Air
Cooling Central Air
Flooring Tile, Wood
Fireplaces Type Gas, Living Room
Fireplace N
Appliance Dishwasher, Dryer, Humidifier, Microwave, Oven, Refrigerator, Washer
Laundry In Unit
Exterior
Garage Spaces 2.0
Utilities Available Electricity Available, Natural Gas Available
View Mountain(s)
Roof Type Composition
Total Parking Spaces 2
Garage Yes
Building
Lot Description Cul-De-Sac, Level
Sewer Public Sewer
Water Public
Level or Stories Split Entry (Bi-Level)
Structure Type Stone,Wood Frame,Wood Siding
Schools
Elementary Schools Estes Park
Middle Schools Estes Park
High Schools Estes Park
School District Estes Park R-3
Others
Ownership Individual
Acceptable Financing Cash, Conventional
Listing Terms Cash, Conventional
Pets Allowed Cats OK, Dogs OK
Read Less
Want to know what your home might be worth? Contact us for a FREE valuation!

Our team is ready to help you sell your home for the highest possible price ASAP

© 2024 METROLIST, INC., DBA RECOLORADO® – All Rights Reserved
6455 S. Yosemite St., Suite 500 Greenwood Village, CO 80111 USA
Bought with Richardson Team Realty
GET MORE INFORMATION





