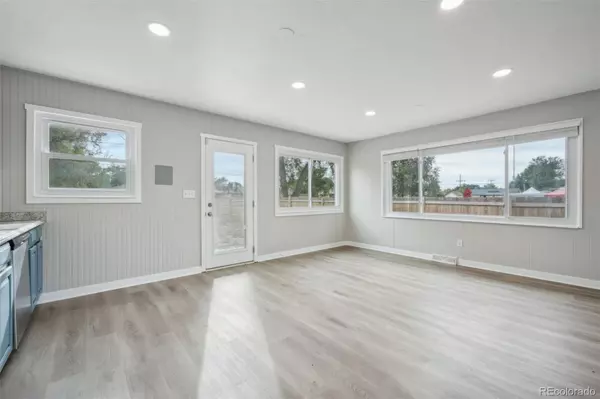$489,900
$489,900
For more information regarding the value of a property, please contact us for a free consultation.
7140 Niagara ST Commerce City, CO 80022
3 Beds
2 Baths
2,500 SqFt
Key Details
Sold Price $489,900
Property Type Single Family Home
Sub Type Single Family Residence
Listing Status Sold
Purchase Type For Sale
Square Footage 2,500 sqft
Price per Sqft $195
Subdivision First Add To Derby
MLS Listing ID 7082839
Sold Date 11/14/24
Bedrooms 3
Full Baths 2
HOA Y/N No
Abv Grd Liv Area 1,718
Originating Board recolorado
Year Built 1951
Annual Tax Amount $2,754
Tax Year 2023
Lot Size 9,147 Sqft
Acres 0.21
Property Description
Step into this beautifully renovated, spacious home that offers modern amenities and stylish touches throughout. As you enter, you're greeted by a large, inviting entryway that leads up to a bright, open-concept family room—perfect for gatherings and relaxation.
The seamless flow into the kitchen makes this space ideal for both family life and entertaining. The kitchen is not just functional but also a hub for activity, opening up to a large, fenced backyard—perfect for summer BBQs and outdoor fun.
On the north side of the house, you'll discover two comfortable bedrooms and a generously sized full bathroom, featuring a double-sink vanity. The main bedroom is also conveniently located on the main floor and ensuite bathroom offers a luxurious double vanity and a private toilet nook.
The spacious finished basement adds even more to this home, with built-in cabinets for ample storage and an additional bedroom with a safety egress window. This home has it all; LVP flooring, plush carpet, modern tile, energy-efficient windows, and plenty of storage space.
And don't forget the cherry on top—fully paid-off solar panels, adding long-term savings to this already incredible home. Come see this stunning remodel for yourself!
Location
State CO
County Adams
Rooms
Basement Finished
Main Level Bedrooms 2
Interior
Heating Forced Air, Solar
Cooling Central Air
Fireplace N
Exterior
Roof Type Composition
Total Parking Spaces 3
Garage No
Building
Sewer Public Sewer
Water Public
Level or Stories One
Structure Type Frame
Schools
Elementary Schools Kemp
Middle Schools Kearney
High Schools Adams City
School District Adams 14
Others
Senior Community No
Ownership Corporation/Trust
Acceptable Financing Cash, Conventional, FHA, VA Loan
Listing Terms Cash, Conventional, FHA, VA Loan
Special Listing Condition None
Read Less
Want to know what your home might be worth? Contact us for a FREE valuation!

Our team is ready to help you sell your home for the highest possible price ASAP

© 2024 METROLIST, INC., DBA RECOLORADO® – All Rights Reserved
6455 S. Yosemite St., Suite 500 Greenwood Village, CO 80111 USA
Bought with Keller Williams Realty Downtown LLC
GET MORE INFORMATION





