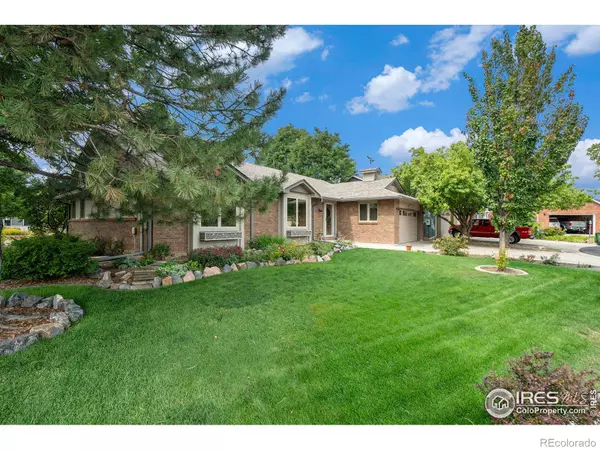$600,000
$600,000
For more information regarding the value of a property, please contact us for a free consultation.
2683 Park CT Loveland, CO 80538
3 Beds
3 Baths
2,408 SqFt
Key Details
Sold Price $600,000
Property Type Single Family Home
Sub Type Single Family Residence
Listing Status Sold
Purchase Type For Sale
Square Footage 2,408 sqft
Price per Sqft $249
Subdivision Lakes Place
MLS Listing ID IR1018074
Sold Date 11/12/24
Bedrooms 3
Full Baths 2
Half Baths 1
HOA Y/N No
Abv Grd Liv Area 2,408
Originating Board recolorado
Year Built 1994
Annual Tax Amount $2,295
Tax Year 2023
Lot Size 9,583 Sqft
Acres 0.22
Property Description
EVERYTHING ON ONE LEVEL WITH NO STAIRS! Desirable area of seven lakes welcomes you with this large floor plan built with quality in mind. Located on a corner lot in a quiet Cul-de-sac, this all brick ranch home has a great floor plan and some features you don't want to miss. Plenty of room in this 2500sf property featuring hardwood flooring, 6 panel solid core wood doors and trim, stainless appliances and electric heat & central A/C to name a few. Office space can be used in the formal living area which has a private 1/2 bath or in the back sunroom that has access to backyard. Large wrap around kitchen in the center of the home with eat in dining area and tile flooring. Owner's suite tucked in the back has access to the office/sunroom/sitting area. The Backyard features a covered patio sitting area, plush landscaping and storage shed. Roof replaced in 2023 with high impact shingles and new K-guard gutters. NO HOA! Close to Hospital, shopping, parks & lakes. Must see to appreciate. Floor plan and 3D tour available
Location
State CO
County Larimer
Zoning res
Rooms
Basement None
Main Level Bedrooms 3
Interior
Interior Features Eat-in Kitchen, No Stairs, Pantry
Heating Hot Water
Cooling Ceiling Fan(s), Central Air
Flooring Tile
Fireplace N
Appliance Dishwasher, Disposal, Dryer, Microwave, Oven, Refrigerator, Washer
Exterior
Garage Spaces 2.0
Fence Fenced
Utilities Available Electricity Available, Natural Gas Available
Roof Type Composition
Total Parking Spaces 2
Garage Yes
Building
Lot Description Corner Lot, Cul-De-Sac, Level, Sprinklers In Front
Sewer Public Sewer
Water Public
Level or Stories One
Structure Type Brick,Wood Frame
Schools
Elementary Schools Other
Middle Schools Conrad Ball
High Schools Mountain View
School District Thompson R2-J
Others
Ownership Individual
Acceptable Financing Cash, Conventional, FHA, VA Loan
Listing Terms Cash, Conventional, FHA, VA Loan
Read Less
Want to know what your home might be worth? Contact us for a FREE valuation!

Our team is ready to help you sell your home for the highest possible price ASAP

© 2025 METROLIST, INC., DBA RECOLORADO® – All Rights Reserved
6455 S. Yosemite St., Suite 500 Greenwood Village, CO 80111 USA
Bought with Coldwell Banker Realty 24
GET MORE INFORMATION





