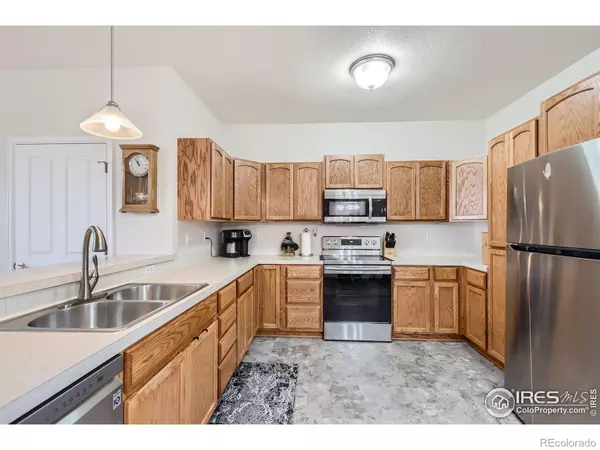$395,000
$395,000
For more information regarding the value of a property, please contact us for a free consultation.
10818 Cimarron ST #203 Firestone, CO 80504
2 Beds
2 Baths
1,463 SqFt
Key Details
Sold Price $395,000
Property Type Condo
Sub Type Condominium
Listing Status Sold
Purchase Type For Sale
Square Footage 1,463 sqft
Price per Sqft $269
Subdivision Cimarron Pointe
MLS Listing ID IR1017379
Sold Date 11/12/24
Bedrooms 2
Full Baths 1
Three Quarter Bath 1
Condo Fees $424
HOA Fees $424/mo
HOA Y/N Yes
Abv Grd Liv Area 1,463
Originating Board recolorado
Year Built 2005
Annual Tax Amount $1,823
Tax Year 2023
Lot Size 871 Sqft
Acres 0.02
Property Description
Perfect main level townhouse style condo is clean, well maintained and move-in ready. Excellent first time buyer or transitional down-sizing opportunity-all appliances including the refrigerator and washer/dryer are included, plus the attached 2 car garage offers extra storage and easy access in the quiet and peaceful neighborhood. Fantastic location with no buildings to block the sense of openness and views from the west facing patio. Open floorplan with updated primary bath including a brand new walk-in shower, huge linen closet and LVP flooring. The large eat-in kitchen offers tons of counter space with lots of storage and updated/upgraded stainless appliances. Both bedrooms are spacious and separate from each other offering added privacy. No stairs to contend with for laundry or coming and going. Yes-this is a rare FHA approved condo with NO METRO TAX! The HOA fee covers all exterior maintenance including the roof, hazard insurance, lawn care, snow removal, trash, cable and water/sewer. (Your insurance costs will be minimal for contents and interior only.) The pool & hot tub closure is in progress-please contact the HOA directly for any questions regarding the status of this process. Quick & convenient proximity to Denver, Longmont/Boulder, Loveland, Greeley and DIA.
Location
State CO
County Weld
Zoning Res
Rooms
Basement None
Main Level Bedrooms 2
Interior
Interior Features Eat-in Kitchen, No Stairs, Open Floorplan
Heating Forced Air
Cooling Ceiling Fan(s), Central Air
Fireplaces Type Gas, Living Room
Fireplace N
Appliance Dishwasher, Dryer, Microwave, Oven, Refrigerator, Washer
Laundry In Unit
Exterior
Garage Spaces 2.0
Utilities Available Electricity Available, Natural Gas Available
Roof Type Composition
Total Parking Spaces 2
Garage Yes
Building
Lot Description Level
Sewer Public Sewer
Water Public
Level or Stories One
Structure Type Wood Frame
Schools
Elementary Schools Centennial
Middle Schools Coal Ridge
High Schools Mead
School District St. Vrain Valley Re-1J
Others
Ownership Individual
Acceptable Financing Cash, Conventional, FHA, VA Loan
Listing Terms Cash, Conventional, FHA, VA Loan
Read Less
Want to know what your home might be worth? Contact us for a FREE valuation!

Our team is ready to help you sell your home for the highest possible price ASAP

© 2025 METROLIST, INC., DBA RECOLORADO® – All Rights Reserved
6455 S. Yosemite St., Suite 500 Greenwood Village, CO 80111 USA
Bought with Elevate Property Group LLC
GET MORE INFORMATION





