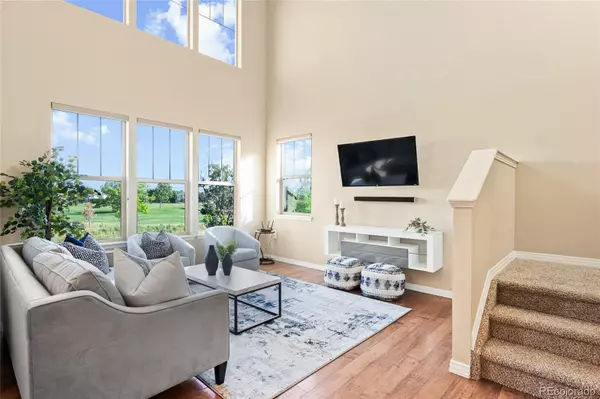$534,000
$534,720
0.1%For more information regarding the value of a property, please contact us for a free consultation.
2120 Calais DR #A Longmont, CO 80504
4 Beds
4 Baths
1,770 SqFt
Key Details
Sold Price $534,000
Property Type Condo
Sub Type Condominium
Listing Status Sold
Purchase Type For Sale
Square Footage 1,770 sqft
Price per Sqft $301
Subdivision Pinnacle Condominiums
MLS Listing ID 8908508
Sold Date 11/05/24
Bedrooms 4
Full Baths 1
Half Baths 1
Three Quarter Bath 2
Condo Fees $408
HOA Fees $408/mo
HOA Y/N Yes
Abv Grd Liv Area 1,770
Originating Board recolorado
Year Built 2013
Annual Tax Amount $3,734
Tax Year 2023
Property Description
This elegant paired home allows one all the spaciousness and privacy of a single family home with all the amenities for carefree living. Entering you are greeted by the open floor plan with stunning two story wall of windows overlooking the well manicured golf course. The kitchen is home to newer appliances (on a regular service plan to maintain peak performance) and a large island perfect for hosting events and dinner parties. Upstairs the spare bedroom and bath plus the primary suite separated by a huge loft offer privacy and "work-from-home" options. Two additional bedrooms and bathroom plus a fantastic media room, and more storage space are in the fully finished basement making for a perfect private living quarters. The oversized 2 car garage with charging station plus tons of built in shelving will accommodated ALL of your Colorado active gear and more! New carpet and fresh paint in the basement media room as of 6/5/2024 and HVAC/Water Heater serviced regularly truly makes this home MOVE IN READY!
Note: HOA will approve a staircase from the deck down to the yard.
Ask about The Lender Incentives on this home worth up to $11,650!
Location
State CO
County Boulder
Rooms
Basement Finished, Sump Pump
Interior
Interior Features Built-in Features, Ceiling Fan(s), Open Floorplan, Pantry, Radon Mitigation System, Smoke Free, Solid Surface Counters, Sound System, Vaulted Ceiling(s), Walk-In Closet(s)
Heating Forced Air
Cooling Central Air
Flooring Carpet, Laminate, Parquet, Tile, Wood
Fireplace N
Appliance Dishwasher, Disposal, Dryer, Microwave, Oven, Refrigerator, Tankless Water Heater, Washer
Laundry In Unit
Exterior
Parking Features 220 Volts, Electric Vehicle Charging Station(s)
Garage Spaces 2.0
Utilities Available Cable Available, Electricity Available, Natural Gas Available
View Golf Course, Mountain(s)
Roof Type Architecural Shingle
Total Parking Spaces 2
Garage Yes
Building
Lot Description Greenbelt, Landscaped, On Golf Course, Open Space
Sewer Public Sewer
Water Public
Level or Stories Three Or More
Structure Type Frame
Schools
Elementary Schools Alpine
Middle Schools Timberline
High Schools Skyline
School District St. Vrain Valley Re-1J
Others
Senior Community No
Ownership Individual
Acceptable Financing 1031 Exchange, Cash, Conventional, FHA
Listing Terms 1031 Exchange, Cash, Conventional, FHA
Special Listing Condition None
Pets Allowed Cats OK, Dogs OK
Read Less
Want to know what your home might be worth? Contact us for a FREE valuation!

Our team is ready to help you sell your home for the highest possible price ASAP

© 2025 METROLIST, INC., DBA RECOLORADO® – All Rights Reserved
6455 S. Yosemite St., Suite 500 Greenwood Village, CO 80111 USA
Bought with Orchard Brokerage LLC
GET MORE INFORMATION





