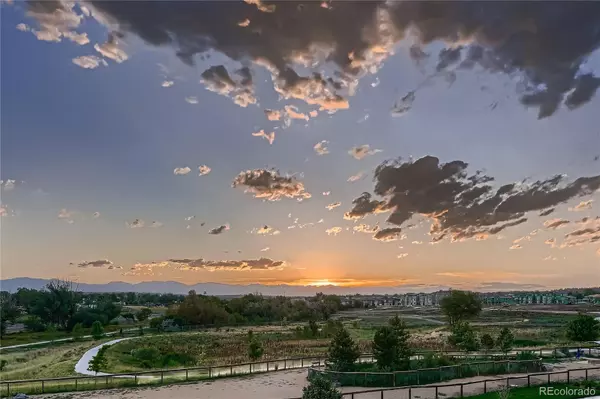$875,000
$899,900
2.8%For more information regarding the value of a property, please contact us for a free consultation.
6624 Zuni ST Denver, CO 80221
4 Beds
4 Baths
3,024 SqFt
Key Details
Sold Price $875,000
Property Type Single Family Home
Sub Type Single Family Residence
Listing Status Sold
Purchase Type For Sale
Square Footage 3,024 sqft
Price per Sqft $289
Subdivision Midtown At Clear Creek
MLS Listing ID 6342994
Sold Date 10/09/24
Bedrooms 4
Full Baths 1
Half Baths 1
Three Quarter Bath 2
Condo Fees $82
HOA Fees $82/mo
HOA Y/N Yes
Abv Grd Liv Area 1,825
Originating Board recolorado
Year Built 2019
Annual Tax Amount $7,479
Tax Year 2023
Lot Size 3,920 Sqft
Acres 0.09
Property Description
Welcome to your dream home in the highly sought-after Midtown at Clear Creek! Located 15 minutes from Downtown Denver and 25 minutes from Boulder. This gorgeous 4-bedroom, 4-bathroom residence offers luxurious living spaces and incredible amenities, perfect for both relaxation and entertainment. Enjoy an open-concept layout with high ceilings and ample natural light throughout. The living room, dining area, and kitchen flow seamlessly, making it ideal for gatherings and everyday living. The chef's kitchen boasts stainless appliances, quartz countertops, a large island, and plenty of storage space. A fully finished basement adds valuable living space, perfect for a home theater, gym, or playroom. Take in breathtaking views of the entire Front Range from your private rooftop deck. It's the perfect spot for morning coffee, evening cocktails, or simply enjoying the stunning Colorado sunsets. The home features a main-level primary bedroom with a walk-in closet, providing convenience and luxury. Additionally, there are three generously sized bedrooms, each with ample closet space, and four beautifully designed bathrooms, ensuring comfort and privacy for everyone. The well-maintained side yard is perfect for BBQs, hot tubing, and outdoor activities. A spacious garage provides additional storage options. Conveniently located close to public transportation, this home makes commutes and city access a breeze. Don't miss the chance to own this exquisite home in Midtown at Clear Creek. Schedule a showing today and experience the perfect blend of modern living and unparalleled views!
Location
State CO
County Adams
Rooms
Basement Finished
Main Level Bedrooms 1
Interior
Interior Features High Ceilings, High Speed Internet, Jack & Jill Bathroom, Kitchen Island, Open Floorplan, Quartz Counters, Smart Thermostat, Smoke Free, Walk-In Closet(s)
Heating Forced Air
Cooling Central Air
Flooring Carpet, Laminate
Fireplace N
Appliance Dishwasher, Disposal, Double Oven, Oven, Range, Range Hood, Refrigerator, Tankless Water Heater
Laundry In Unit
Exterior
Exterior Feature Balcony, Gas Valve, Private Yard, Rain Gutters, Spa/Hot Tub
Parking Features Concrete
Garage Spaces 2.0
Fence Full
Utilities Available Electricity Connected, Internet Access (Wired), Natural Gas Connected
View Mountain(s)
Roof Type Composition
Total Parking Spaces 2
Garage Yes
Building
Lot Description Irrigated, Near Public Transit, Sprinklers In Front
Sewer Public Sewer
Water Public
Level or Stories Two
Structure Type Brick,Stucco
Schools
Elementary Schools Trailside Academy
Middle Schools Trailside Academy
High Schools Global Lead. Acad. K-12
School District Mapleton R-1
Others
Senior Community No
Ownership Individual
Acceptable Financing Cash, Conventional, Jumbo
Listing Terms Cash, Conventional, Jumbo
Special Listing Condition None
Pets Allowed Cats OK, Dogs OK
Read Less
Want to know what your home might be worth? Contact us for a FREE valuation!

Our team is ready to help you sell your home for the highest possible price ASAP

© 2025 METROLIST, INC., DBA RECOLORADO® – All Rights Reserved
6455 S. Yosemite St., Suite 500 Greenwood Village, CO 80111 USA
Bought with NON MLS PARTICIPANT
GET MORE INFORMATION





