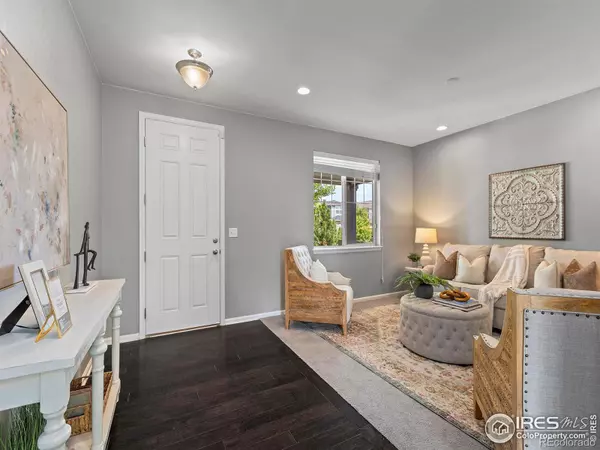$855,000
$869,000
1.6%For more information regarding the value of a property, please contact us for a free consultation.
2327 Spruce Creek DR Fort Collins, CO 80528
5 Beds
4 Baths
3,448 SqFt
Key Details
Sold Price $855,000
Property Type Single Family Home
Sub Type Single Family Residence
Listing Status Sold
Purchase Type For Sale
Square Footage 3,448 sqft
Price per Sqft $247
Subdivision Mail Creek Crossing
MLS Listing ID IR1016540
Sold Date 10/09/24
Bedrooms 5
Full Baths 2
Half Baths 1
Three Quarter Bath 1
Condo Fees $1,020
HOA Fees $85/ann
HOA Y/N Yes
Abv Grd Liv Area 2,650
Originating Board recolorado
Year Built 2017
Annual Tax Amount $4,571
Tax Year 2023
Lot Size 7,840 Sqft
Acres 0.18
Property Description
Discover the perfect blend of comfort and convenience in this stunning 5 bedroom + loft, 4 bathroom home nestled in the desirable Mail Creek Crossing neighborhood in Fort Collins. The heart of the home features an open concept kitchen and cozy living room. Step into the expansive primary bedroom featuring a 5 piece primary bathroom, large walk in closet, and mountain views. As you enter the home you will find an inviting additional living room perfect for a seating area or study space. An added bonus is the finished basement, offering a versatile space for a home theater, with a bedroom and gym space. Stepping outside, you will appreciate the home's backing to a lush green belt and picturesque outdoor setting with more mountain views that any nature lover would cherish. The new neighborhood trail will soon connect to the Power Trail, which invites you to explore the outdoors effortlessly. From weekend bike rides to serene morning jogs, outdoor activities are just a doorstep away. Not to forget, the home features a garage with tons of overhead storage, solving all your organizational puzzles. Completely owned Solar Panels are included and top-of-the-line F-Wave Roof Synthetic Shingles were installed in 2019. Strategically located, this home enjoys proximity close to restaurants, shopping, effortless commuting from the nearby South Transit Center, and recreational pursuits at Fossil Creek Wetlands Natural Area. This home promises comfort, convenience, and the charm of Colorado living. Property has been pre-inspection and report is available for review.
Location
State CO
County Larimer
Zoning RES
Rooms
Basement Bath/Stubbed, Full, Sump Pump
Interior
Interior Features Eat-in Kitchen, Five Piece Bath, Kitchen Island, Open Floorplan, Pantry, Radon Mitigation System, Walk-In Closet(s)
Heating Forced Air
Cooling Ceiling Fan(s), Central Air
Flooring Tile, Wood
Fireplaces Type Family Room
Equipment Satellite Dish
Fireplace N
Appliance Dishwasher, Disposal, Dryer, Microwave, Oven, Refrigerator, Self Cleaning Oven, Washer
Laundry In Unit
Exterior
Parking Features Oversized
Garage Spaces 2.0
Fence Fenced
Utilities Available Cable Available, Internet Access (Wired)
View Mountain(s)
Roof Type Composition
Total Parking Spaces 2
Garage Yes
Building
Lot Description Cul-De-Sac, Level, Sprinklers In Front
Sewer Public Sewer
Water Public
Level or Stories Two
Structure Type Wood Frame
Schools
Elementary Schools Bacon
Middle Schools Preston
High Schools Fossil Ridge
School District Poudre R-1
Others
Ownership Agent Owner
Acceptable Financing Cash, Conventional, FHA, VA Loan
Listing Terms Cash, Conventional, FHA, VA Loan
Read Less
Want to know what your home might be worth? Contact us for a FREE valuation!

Our team is ready to help you sell your home for the highest possible price ASAP

© 2024 METROLIST, INC., DBA RECOLORADO® – All Rights Reserved
6455 S. Yosemite St., Suite 500 Greenwood Village, CO 80111 USA
Bought with Coldwell Banker Realty- Fort Collins
GET MORE INFORMATION





