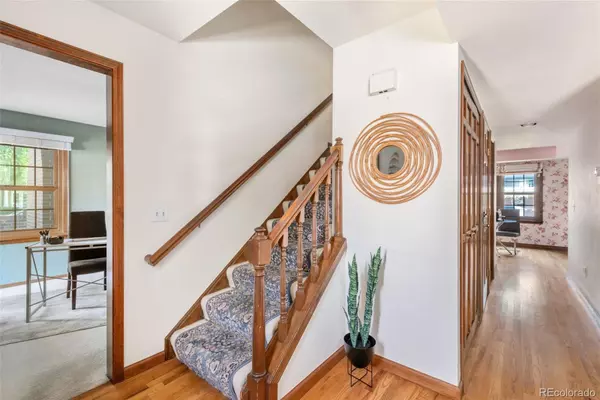$722,500
$750,000
3.7%For more information regarding the value of a property, please contact us for a free consultation.
3542 E 5th AVE Denver, CO 80206
3 Beds
4 Baths
2,279 SqFt
Key Details
Sold Price $722,500
Property Type Condo
Sub Type Condominium
Listing Status Sold
Purchase Type For Sale
Square Footage 2,279 sqft
Price per Sqft $317
Subdivision Monroe Condominiums
MLS Listing ID 5225686
Sold Date 10/07/24
Style Urban Contemporary
Bedrooms 3
Full Baths 3
Half Baths 1
Condo Fees $336
HOA Fees $336/mo
HOA Y/N Yes
Abv Grd Liv Area 1,519
Originating Board recolorado
Year Built 1981
Annual Tax Amount $3,247
Tax Year 2023
Property Description
Charming 3-Bedroom, 4-Bath Condo in Cherry Creek. This diamond in the rough is priced accordingly for you update yourself and make this gem your own. This condo is spacious, functional and nestled in the heart of Cherry Creek. Featuring three bedrooms and four bathrooms and a finished basement, there is plenty of room for family and guests. Situated in the vibrant Cherry Creek neighborhood, you'll be just steps away from the best restaurants, shopping, and entertainment options. This home has been lovingly cared for by one owner for several decades, ensuring it's in excellent condition. Enjoy a dedicated office space with a private balcony, perfect for savoring your morning coffee. Benefit from the convenience and security of a detached 2-car garage. The shared private courtyard is perfect for summer evening BBQs with your neighbors.
Don't miss out on the opportunity to make this charming condo your own. Experience the best of Cherry Creek living today!
Location
State CO
County Denver
Zoning G-RH-3
Rooms
Basement Full
Interior
Interior Features Pantry, Primary Suite, Walk-In Closet(s)
Heating Forced Air
Cooling Central Air
Flooring Carpet, Wood
Fireplaces Number 1
Fireplaces Type Living Room
Fireplace Y
Appliance Dishwasher, Disposal, Dryer, Microwave, Oven, Refrigerator, Washer
Laundry In Unit
Exterior
Exterior Feature Balcony
Parking Features Concrete
Garage Spaces 2.0
Utilities Available Cable Available, Electricity Connected, Internet Access (Wired), Natural Gas Connected
Roof Type Composition
Total Parking Spaces 2
Garage No
Building
Lot Description Landscaped, Near Public Transit, Sprinklers In Front
Foundation Slab
Sewer Public Sewer
Water Public
Level or Stories Two
Structure Type Brick,Cement Siding,Frame
Schools
Elementary Schools Steck
Middle Schools Hill
High Schools George Washington
School District Denver 1
Others
Senior Community No
Ownership Individual
Acceptable Financing 1031 Exchange, Cash, Conventional, FHA, VA Loan
Listing Terms 1031 Exchange, Cash, Conventional, FHA, VA Loan
Special Listing Condition None
Read Less
Want to know what your home might be worth? Contact us for a FREE valuation!

Our team is ready to help you sell your home for the highest possible price ASAP

© 2025 METROLIST, INC., DBA RECOLORADO® – All Rights Reserved
6455 S. Yosemite St., Suite 500 Greenwood Village, CO 80111 USA
Bought with 8z Real Estate
GET MORE INFORMATION





