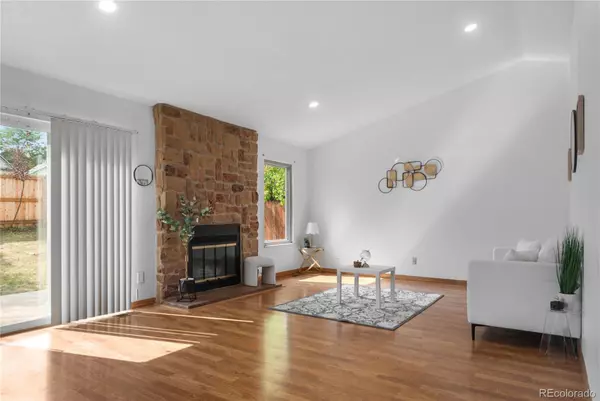$530,000
$525,000
1.0%For more information regarding the value of a property, please contact us for a free consultation.
21276 E Aberdeen DR Centennial, CO 80015
4 Beds
3 Baths
2,310 SqFt
Key Details
Sold Price $530,000
Property Type Single Family Home
Sub Type Single Family Residence
Listing Status Sold
Purchase Type For Sale
Square Footage 2,310 sqft
Price per Sqft $229
Subdivision Parkborough Sub 4Th Flg
MLS Listing ID 3872306
Sold Date 10/07/24
Bedrooms 4
Full Baths 1
Half Baths 1
Three Quarter Bath 1
HOA Y/N No
Abv Grd Liv Area 1,354
Originating Board recolorado
Year Built 1985
Annual Tax Amount $1,892
Tax Year 2022
Lot Size 6,969 Sqft
Acres 0.16
Property Description
Welcome Home to 21276 E Aberdeen Dr, Aurora, CO 80015!
Attention, LOCATION LOCATION LOCATION! Come and discover the charm of this wonderful property nestled in one of Aurora's most desired zip codes, 80015, in Southlands.
This beautiful 4-bed, 3-bath ranch-style home has been updated to provide comfort and style for modern living. As you explore, you'll be delighted by the spaciousness and thoughtful touches throughout.
New paint job gives the exterior look brand new and it matches well with the special COPPER GUTTERS that we refurbished. The basement offers a fresh, brand-new look, featuring an enormous living room perfect for gatherings, as well as a clean bedroom and bathroom—ideal for accommodating house guests.
Enjoy the luxury of new carpet and paint throughout the house, creating a cozy and inviting atmosphere in every room. The kitchen combines old-fashioned charm with modern convenience, showcasing brand-new stainless steel appliances that are sure to inspire your culinary adventures.
Upon entering, you'll be greeted by high ceilings and an abundance of natural light, creating a welcoming and airy ambiance. Outside, both the front and backyard landscaping have been meticulously maintained, offering a picturesque setting to enjoy morning sunshine and serene evenings.
Located in a peaceful neighborhood, this home offers the perfect balance of peace and proximity to amenities. Enjoy the beautiful hills of Centennial, just a stone's throw away, as well as the convenience of Southlands Mall, located less than 5 minutes away. Plus, easy access to E470 makes commuting a breeze, with quick routes to the airport and beyond.
Priced to sell and offering exceptional value, this home won't last long. Don't miss out—schedule your showing today and seize the opportunity to make this your dream home!
Location
State CO
County Arapahoe
Rooms
Basement Full
Main Level Bedrooms 3
Interior
Heating Forced Air
Cooling Central Air
Flooring Carpet, Wood
Fireplaces Number 1
Fireplaces Type Family Room, Living Room
Fireplace Y
Appliance Dishwasher, Microwave, Oven, Refrigerator
Exterior
Garage Spaces 2.0
Fence Partial
Roof Type Composition
Total Parking Spaces 3
Garage Yes
Building
Lot Description Level
Sewer Public Sewer
Water Public
Level or Stories One
Structure Type Brick,Vinyl Siding,Wood Siding
Schools
Elementary Schools Canyon Creek
Middle Schools Thunder Ridge
High Schools Cherokee Trail
School District Cherry Creek 5
Others
Senior Community No
Ownership Individual
Acceptable Financing 1031 Exchange, Cash, Conventional, FHA, Other, USDA Loan, VA Loan
Listing Terms 1031 Exchange, Cash, Conventional, FHA, Other, USDA Loan, VA Loan
Special Listing Condition None
Read Less
Want to know what your home might be worth? Contact us for a FREE valuation!

Our team is ready to help you sell your home for the highest possible price ASAP

© 2025 METROLIST, INC., DBA RECOLORADO® – All Rights Reserved
6455 S. Yosemite St., Suite 500 Greenwood Village, CO 80111 USA
Bought with eXp Realty, LLC
GET MORE INFORMATION





