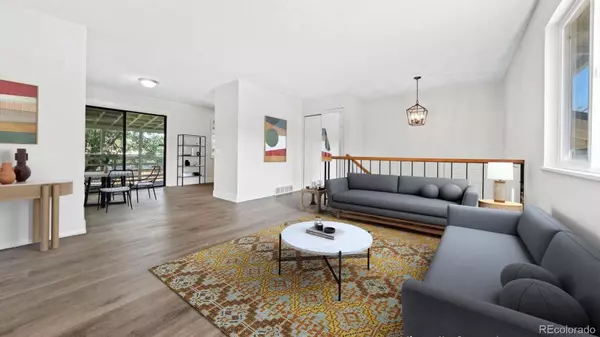$460,000
$469,000
1.9%For more information regarding the value of a property, please contact us for a free consultation.
13095 E Carolina DR Aurora, CO 80012
3 Beds
2 Baths
1,776 SqFt
Key Details
Sold Price $460,000
Property Type Single Family Home
Sub Type Single Family Residence
Listing Status Sold
Purchase Type For Sale
Square Footage 1,776 sqft
Price per Sqft $259
Subdivision Hallcrafts Village East
MLS Listing ID 1559605
Sold Date 10/01/24
Style Traditional
Bedrooms 3
Full Baths 2
HOA Y/N No
Abv Grd Liv Area 1,776
Originating Board recolorado
Year Built 1973
Annual Tax Amount $2,685
Tax Year 2023
Lot Size 8,276 Sqft
Acres 0.19
Property Description
Welcome to this beautifully renovated bi-level home, nestled on a charming corner lot. Spanning 1,776 square feet of thoughtfully updated living space, this residence offers four bedrooms and two bathrooms, providing ample room for comfort and convenience. Situated on a generous and meticulously maintained 8,407 square foot lot, the home features a spacious driveway, a full two-car garage, and mature landscaping. The exterior has been freshly painted, enhancing its curb appeal, while the interior has been refreshed with a new coat of paint throughout. Modern upgrades abound, including updated lighting fixtures, plumbing fixtures, and luxurious vinyl plank (LVP) flooring.The energy-efficient double-pane vinyl windows fill the home with natural light. The main floor boasts two bedrooms and a fully renovated bathroom with light gray cabinetry, solid quartz countertops, and designer hardware. The kitchen is a culinary delight, featuring new gray cabinetry, pristine white quartz countertops, brand-new stainless steel appliances, and stylish plumbing fixtures.The lower level mirrors the main floor's elegance with new LVP flooring, energy-efficient windows, and updated lighting and hardware. A stunning stone fireplace anchors the family room, creating a cozy gathering space. Two additional spacious bedrooms and a utility/storage room provide practicality and comfort. The lower-level bathroom has also been tastefully updated to match the main floor's high standards. Step outside to discover a backyard oasis, complete with a large covered deck off the kitchen and stairs leading to another covered patio at ground level. The mature landscaping, including a beautiful pine tree, adds to the serene ambiance.This home is the epitome of warmth and comfort, making it the perfect family retreat.
Location
State CO
County Arapahoe
Zoning R
Interior
Interior Features Entrance Foyer, Laminate Counters, Open Floorplan, Smoke Free
Heating Forced Air
Cooling None
Flooring Carpet, Laminate, Tile
Fireplaces Number 1
Fireplaces Type Family Room
Fireplace Y
Appliance Dishwasher, Disposal, Oven, Range, Refrigerator
Exterior
Exterior Feature Private Yard
Garage Spaces 2.0
Fence Full
Utilities Available Electricity Connected
Roof Type Composition
Total Parking Spaces 2
Garage Yes
Building
Lot Description Corner Lot, Level
Sewer Public Sewer
Water Public
Level or Stories Split Entry (Bi-Level)
Structure Type Frame,Wood Siding
Schools
Elementary Schools Wheeling
Middle Schools Aurora Hills
High Schools Gateway
School District Adams-Arapahoe 28J
Others
Senior Community No
Ownership Individual
Acceptable Financing Cash, Conventional, FHA, VA Loan
Listing Terms Cash, Conventional, FHA, VA Loan
Special Listing Condition None
Read Less
Want to know what your home might be worth? Contact us for a FREE valuation!

Our team is ready to help you sell your home for the highest possible price ASAP

© 2024 METROLIST, INC., DBA RECOLORADO® – All Rights Reserved
6455 S. Yosemite St., Suite 500 Greenwood Village, CO 80111 USA
Bought with RE/MAX Professionals

GET MORE INFORMATION





