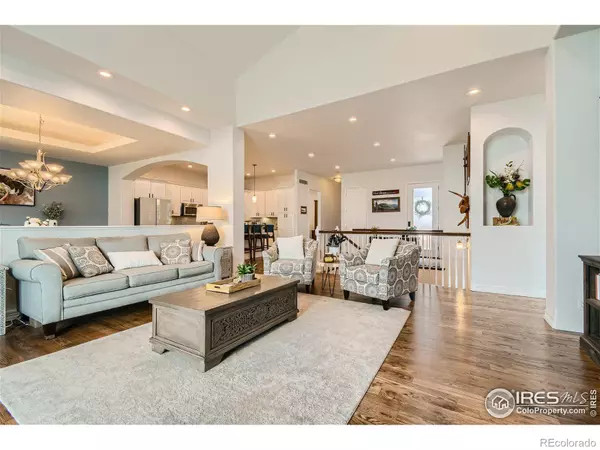$615,000
$619,000
0.6%For more information regarding the value of a property, please contact us for a free consultation.
16380 E 119th CIR #C Commerce City, CO 80022
4 Beds
3 Baths
4,102 SqFt
Key Details
Sold Price $615,000
Property Type Condo
Sub Type Condominium
Listing Status Sold
Purchase Type For Sale
Square Footage 4,102 sqft
Price per Sqft $149
Subdivision The Fairways At Buffalo Run
MLS Listing ID IR1011873
Sold Date 09/26/24
Bedrooms 4
Full Baths 1
Three Quarter Bath 2
Condo Fees $356
HOA Fees $356/mo
HOA Y/N Yes
Abv Grd Liv Area 2,159
Originating Board recolorado
Year Built 2007
Annual Tax Amount $5,563
Tax Year 2023
Lot Size 4,356 Sqft
Acres 0.1
Property Description
Gorgeous Updated Ranch-Style Patio home with NO SHARED WALLS! Homes in this gated community rarely come on the market and are Luxury Lock-and-Leave-Living at its finest, no more worrying about snow shoveling or mowing the lawn! This spacious home has been updated and is move-in ready. As soon as you open the front door, pristine hardwood floors lead you to the updated kitchen, large open dining area, and family room with its stunning new stone fireplace surround. The main floor primary suite has double doors leading to the back patio, a 5 piece bath with an oversized shower, and walk-in closet. You'll also find a second bedroom, 3/4 bathroom, and an office all on the main level! The basement is fully finished with a gaming area (Pool table INCLUDED!), wet bar, media area with built-in shelving, two additional large bedrooms, full bathroom, and a workroom/laundry area. The exterior has a large front porch and covered back patio along with a two-car attached garage. NEW FURNACE, A/C, AND WATER HEATER IN 2023! Freshly painted interior, updated wood flooring and new carpet in upstairs bedrooms. Community is adjacent to Buffalo Run Golf Course with easy access to E-470 and I-76. You'll be able to enjoy all that Colorado has to offer or travel as you wish because the HOA provides exterior building maintenance, snow removal, and grounds maintenance.
Location
State CO
County Adams
Zoning Res
Rooms
Main Level Bedrooms 2
Interior
Interior Features Central Vacuum, Eat-in Kitchen, Kitchen Island, Open Floorplan, Pantry, Vaulted Ceiling(s), Walk-In Closet(s), Wet Bar
Heating Forced Air
Cooling Central Air
Flooring Wood
Fireplace N
Appliance Bar Fridge, Dishwasher, Disposal, Double Oven, Dryer, Microwave, Oven, Washer
Exterior
Garage Spaces 2.0
Utilities Available Cable Available, Electricity Available, Natural Gas Available
Roof Type Composition
Total Parking Spaces 2
Garage Yes
Building
Sewer Public Sewer
Water Public
Level or Stories One
Structure Type Stone,Stucco
Schools
Elementary Schools Turnberry
Middle Schools Otho Stuart
High Schools Prairie View
School District School District 27-J
Others
Ownership Individual
Acceptable Financing Cash, Conventional, FHA, VA Loan
Listing Terms Cash, Conventional, FHA, VA Loan
Read Less
Want to know what your home might be worth? Contact us for a FREE valuation!

Our team is ready to help you sell your home for the highest possible price ASAP

© 2025 METROLIST, INC., DBA RECOLORADO® – All Rights Reserved
6455 S. Yosemite St., Suite 500 Greenwood Village, CO 80111 USA
Bought with Navigate Realty
GET MORE INFORMATION





