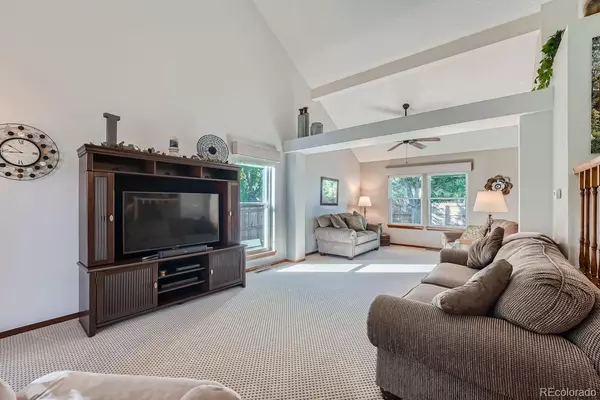$609,000
$619,950
1.8%For more information regarding the value of a property, please contact us for a free consultation.
9935 Grove CT Westminster, CO 80031
3 Beds
3 Baths
1,780 SqFt
Key Details
Sold Price $609,000
Property Type Single Family Home
Sub Type Single Family Residence
Listing Status Sold
Purchase Type For Sale
Square Footage 1,780 sqft
Price per Sqft $342
Subdivision Northpark
MLS Listing ID 2015173
Sold Date 09/30/24
Bedrooms 3
Full Baths 2
Half Baths 1
Condo Fees $125
HOA Fees $125/mo
HOA Y/N Yes
Abv Grd Liv Area 1,780
Originating Board recolorado
Year Built 1988
Annual Tax Amount $3,018
Tax Year 2023
Lot Size 7,840 Sqft
Acres 0.18
Property Description
This wonderful, meticulously maintained ORIGINAL OWNER home in Northpark is ready for you to call home. Well-built Writer Home Caribou model two story with three spacious bedrooms, three bathrooms. Updated mechanicals, windows, roof, water heater sets this home apart from the others. From the foyer you will appreciate the vaulted ceilings, open rail stairs, spacious living and dining rooms. The hardwood floors extend from the foyer to the family room, kitchen and breakfast nook. The family room highlights a brick wood burning fireplace. The kitchen features custom neutral stone counters. Private backyard with a partially covered deck. The 2-car garage is drywalled and painted. The unfinished basement with a rough-in allows for great storage or a future finish.
Location
State CO
County Adams
Rooms
Basement Bath/Stubbed, Crawl Space, Partial, Unfinished
Interior
Interior Features Breakfast Nook, Ceiling Fan(s), Eat-in Kitchen, Entrance Foyer, Five Piece Bath, Granite Counters, High Ceilings, Primary Suite, Smoke Free
Heating Forced Air
Cooling Central Air
Flooring Carpet, Tile, Wood
Fireplaces Number 1
Fireplaces Type Family Room
Fireplace Y
Appliance Dishwasher, Disposal, Microwave, Range, Refrigerator, Self Cleaning Oven
Laundry In Unit
Exterior
Exterior Feature Private Yard, Rain Gutters
Parking Features Concrete, Dry Walled
Fence Full
Utilities Available Cable Available, Electricity Connected, Natural Gas Connected, Phone Connected
Roof Type Composition
Total Parking Spaces 2
Garage No
Building
Lot Description Cul-De-Sac, Level
Foundation Concrete Perimeter
Sewer Public Sewer
Water Public
Level or Stories Two
Structure Type Frame
Schools
Elementary Schools Rocky Mountain
Middle Schools Silver Hills
High Schools Northglenn
School District Adams 12 5 Star Schl
Others
Senior Community No
Ownership Individual
Acceptable Financing Cash, Conventional, FHA, VA Loan
Listing Terms Cash, Conventional, FHA, VA Loan
Special Listing Condition None
Read Less
Want to know what your home might be worth? Contact us for a FREE valuation!

Our team is ready to help you sell your home for the highest possible price ASAP

© 2025 METROLIST, INC., DBA RECOLORADO® – All Rights Reserved
6455 S. Yosemite St., Suite 500 Greenwood Village, CO 80111 USA
Bought with Kentwood Real Estate Cherry Creek
GET MORE INFORMATION





