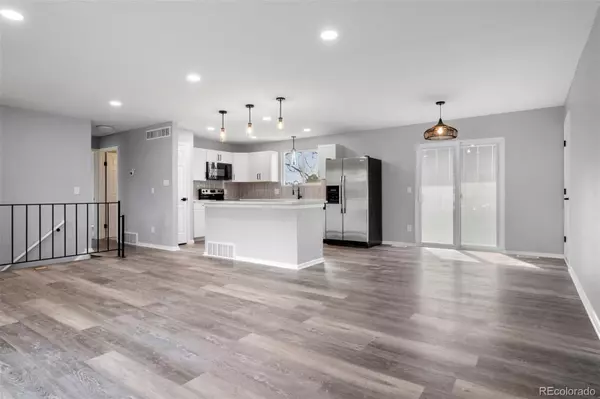$495,000
$506,900
2.3%For more information regarding the value of a property, please contact us for a free consultation.
17786 E Arizona AVE Aurora, CO 80017
4 Beds
2 Baths
1,960 SqFt
Key Details
Sold Price $495,000
Property Type Single Family Home
Sub Type Single Family Residence
Listing Status Sold
Purchase Type For Sale
Square Footage 1,960 sqft
Price per Sqft $252
Subdivision Aurora Highlands
MLS Listing ID 3234587
Sold Date 09/20/24
Style Traditional
Bedrooms 4
Full Baths 2
HOA Y/N No
Abv Grd Liv Area 1,032
Originating Board recolorado
Year Built 1979
Annual Tax Amount $2,049
Tax Year 2023
Lot Size 7,840 Sqft
Acres 0.18
Property Description
Introducing Arizona Ave, a gem tucked away in the sought after neighthood of the Highlands, situated on its expansive lot! This stunning updated 4-bedroom, 2-bathroom residence boasts two spacious living rooms and a sprawling large backyard, perfect for entertaining or relaxing under the sun. Recently renovated with top-of-the-line upgrades such as new windows, interior and exterior paint, and flooring throughout, this home exudes modern elegance. The kitchen features sleek quartz countertops, new cabinets, new designer hardware, custom backsplash, stainless steel appliances and an open-concept design that floods the space with natural light, creating an inviting atmosphere for gatherings and welcoming ambiance. Delight in the custom tile work adorning both bathrooms, adding a touch of luxury to everyday living along with new fixtures, new lighting and vanities. Enjoy of the spacious second living space in the downstairs, flex space that offers endless options. Step outside where you will find a fully fenced in yard, ideal if you would like to have a large garden with a garden shed or even a pool! Complete with a brand new A/C system, New Furnace, Updated light fixtures throughout, new water heater, and electrical panel, this home is fully move-in ready, offering unparalleled comfort and convenience for its new owner. This residence is the epitome of effortless living and timeless style. Conveniently located near local amenities, just a few minutes from I-225, I-70, Southlands Mall, the Meadow Hills Golf Course, Cherry Creek State Park, Buckley Air Force Base, DTC and Pena Boulevard this home offers easy access to shopping, dining, and entertainment options. Schedule a showing today and start imagining the possibilities of life in this wonderful community!
Location
State CO
County Arapahoe
Rooms
Basement Daylight, Finished, Full, Interior Entry
Main Level Bedrooms 2
Interior
Interior Features Breakfast Nook, Butcher Counters, Eat-in Kitchen, Kitchen Island, Open Floorplan, Quartz Counters
Heating Forced Air
Cooling Central Air
Flooring Carpet, Tile, Vinyl
Fireplace N
Appliance Dishwasher, Microwave, Oven, Refrigerator
Exterior
Exterior Feature Private Yard
Garage Spaces 1.0
Fence Full
Utilities Available Electricity Available, Natural Gas Available
Roof Type Composition
Total Parking Spaces 4
Garage Yes
Building
Lot Description Landscaped, Open Space
Foundation Slab
Sewer Public Sewer
Water Public
Level or Stories Two
Structure Type Brick,Wood Siding
Schools
Elementary Schools Arkansas
Middle Schools Mrachek
High Schools Rangeview
School District Adams-Arapahoe 28J
Others
Senior Community No
Ownership Individual
Acceptable Financing Cash, Conventional, FHA, Other, USDA Loan, VA Loan
Listing Terms Cash, Conventional, FHA, Other, USDA Loan, VA Loan
Special Listing Condition None
Read Less
Want to know what your home might be worth? Contact us for a FREE valuation!

Our team is ready to help you sell your home for the highest possible price ASAP

© 2024 METROLIST, INC., DBA RECOLORADO® – All Rights Reserved
6455 S. Yosemite St., Suite 500 Greenwood Village, CO 80111 USA
Bought with Your Castle Realty LLC
GET MORE INFORMATION





