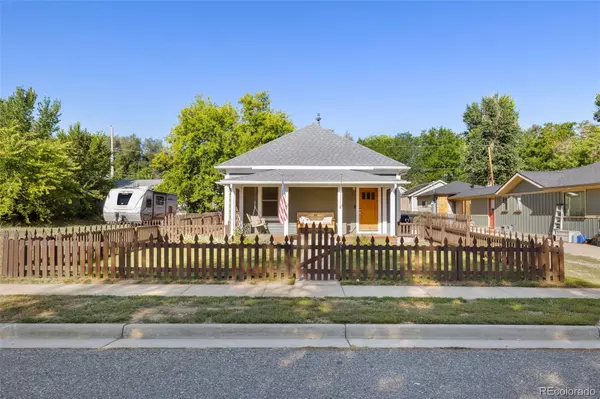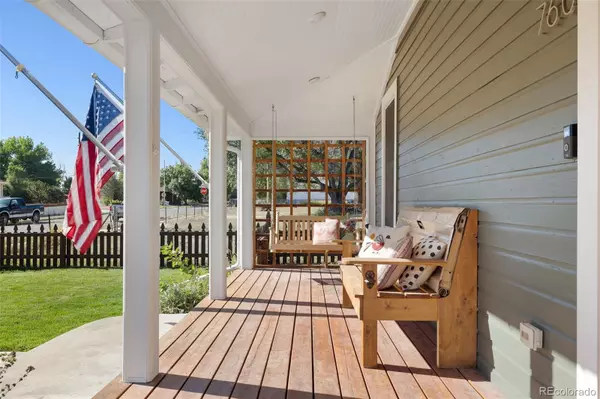$556,000
$539,000
3.2%For more information regarding the value of a property, please contact us for a free consultation.
760 High ST Erie, CO 80516
2 Beds
2 Baths
1,008 SqFt
Key Details
Sold Price $556,000
Property Type Single Family Home
Sub Type Single Family Residence
Listing Status Sold
Purchase Type For Sale
Square Footage 1,008 sqft
Price per Sqft $551
Subdivision Erie
MLS Listing ID 3157217
Sold Date 09/23/24
Style Bungalow
Bedrooms 2
Full Baths 2
HOA Y/N No
Abv Grd Liv Area 1,008
Originating Board recolorado
Year Built 1935
Annual Tax Amount $2,604
Tax Year 2023
Lot Size 6,098 Sqft
Acres 0.14
Property Description
Welcome to this charmer of a home just blocks from Historic Old Town Erie. This home has the historic charm with the modern day upgrades throughout. Driving up, you'll see the welcoming front porch with the included bench and porch swing to drink your coffee in the mornings with the sunrise. As you enter you'll notice the natural light beaming off the hardwood floors and the tasteful upgrades throughout. The kitchen comes with stainless steel appliances, a farmhouse-style kitchen sink, quartz countertops and upgraded cabinets. The in-unit laundry has a NEW combination Washer/ Dryer unit that is included. The bedrooms each have their own bathroom access and come with a dual mini-split for energy efficient heating and cooling year-round. The home also comes with in floor radiant heating to keep you warm throughout the colder winter days. The primary bedroom is your private sanctuary with an updated primary ensuite bathroom, walk-in closet and large French doors leading to the back yard. The back yard provides plenty of privacy along with access to your garage that has been converted to a workshop and home office. The shed has extra workshop space or can be used for a party barn. Both the garage/ office and the shed/ workshop have full heating and electrical. This is truly additional living space not being counted in the total square footage. This home comes with many upgrades such as an EV charger, NEWER GE Electrical panel, newer dual mini split heating/cooling systems, whole house water filtration system, smart lights & switches (Lutron), NEWER roof (2023), upgraded plumbing throughout and much more. Located just blocks from Old Town Erie, you can't beat this location. Walk down to Farmer's Markets on Thursdays, or sample the local cuisine from award-winning restaurants such as 24 Carrat Bistro, Lucile's Cafe and Piripi, or check out the nearby Coal Creek Park. You have everything you need close and a home ready for you to call your own. Schedule your showing today!
Location
State CO
County Weld
Zoning RES
Rooms
Basement Crawl Space
Main Level Bedrooms 2
Interior
Interior Features Ceiling Fan(s), Eat-in Kitchen, High Speed Internet, No Stairs, Open Floorplan, Primary Suite, Quartz Counters, Radon Mitigation System, Smart Ceiling Fan, Smart Lights, Smart Thermostat, Smoke Free, Walk-In Closet(s)
Heating Natural Gas, Radiant, Radiant Floor
Cooling Air Conditioning-Room, Other
Flooring Tile, Wood
Fireplace N
Appliance Double Oven, Dryer, Oven, Range, Range Hood, Refrigerator, Washer, Water Purifier
Laundry In Unit
Exterior
Exterior Feature Gas Grill
Garage Spaces 1.0
Fence Full
Utilities Available Cable Available, Electricity Connected, Internet Access (Wired), Natural Gas Connected, Phone Connected
Roof Type Composition
Total Parking Spaces 1
Garage No
Building
Lot Description Landscaped, Level
Foundation Concrete Perimeter
Sewer Public Sewer
Water Public
Level or Stories One
Structure Type Frame,Wood Siding
Schools
Elementary Schools Erie
Middle Schools Erie
High Schools Erie
School District St. Vrain Valley Re-1J
Others
Senior Community No
Ownership Individual
Acceptable Financing Cash, Conventional, FHA, VA Loan
Listing Terms Cash, Conventional, FHA, VA Loan
Special Listing Condition None
Read Less
Want to know what your home might be worth? Contact us for a FREE valuation!

Our team is ready to help you sell your home for the highest possible price ASAP

© 2025 METROLIST, INC., DBA RECOLORADO® – All Rights Reserved
6455 S. Yosemite St., Suite 500 Greenwood Village, CO 80111 USA
Bought with Berkshire Hathaway-Boulder
GET MORE INFORMATION





