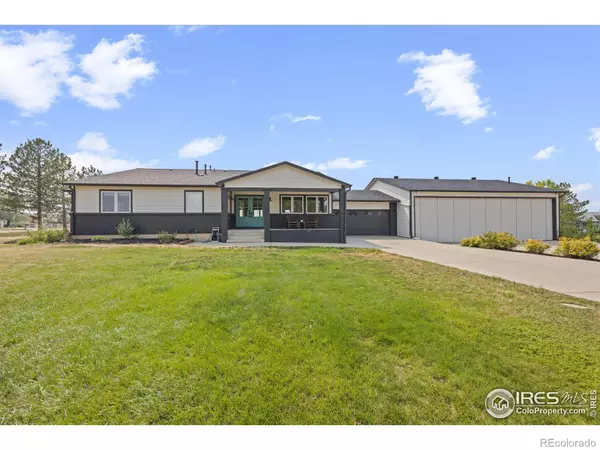$1,599,000
$1,599,000
For more information regarding the value of a property, please contact us for a free consultation.
4627 Betty PL Erie, CO 80516
4 Beds
5 Baths
2,896 SqFt
Key Details
Sold Price $1,599,000
Property Type Single Family Home
Sub Type Single Family Residence
Listing Status Sold
Purchase Type For Sale
Square Footage 2,896 sqft
Price per Sqft $552
Subdivision Parkland Estates
MLS Listing ID IR1014951
Sold Date 09/12/24
Bedrooms 4
Full Baths 3
Half Baths 2
Condo Fees $125
HOA Fees $125/mo
HOA Y/N Yes
Abv Grd Liv Area 2,896
Originating Board recolorado
Year Built 1992
Annual Tax Amount $5,342
Tax Year 2024
Lot Size 2.490 Acres
Acres 2.49
Property Description
**ACCEPTING BACK UP OFFERS - OK TO SHOW!** Calling all hobbyists! Fly your plane out of your private attached & heated hangar: check. Keep your car collection safe in either of your 2 attached oversized garages: check. Tend to your animals or gardens on nearly 2.5 acres: check. Enjoy everlasting front range views: check. This unique luxury home has been extensively reimagined with a new floorplan, addition, & remodeling of over $550,000 just completed. Almost everything in this home is NEW; gorgeous commercial grade LVP flooring throughout, all new siding, new HVAC, new roof, tankless hot water, new bathrooms & much more. Be prepared to fall in love with the impeccable kitchen of your dreams! Boasting gorgeous modern cabinetry, quartz counters, 8 burner high end commercial range & appliances, 2 pot fillers, & huge custom pantry; there were no details overlooked or expenses spared. The stunning master suite addition includes a free standing soaker tub, impressive tile & glass walk in shower, his & hers closets, & connects to the exterior patio. 3 additional bedrooms ensure there is room for everyone with one of the bedrooms including a private full bath perfect for guests or a nanny. An intimate home office with custom metal & glass doors overlooking the front garden completes the main level. Outside find yourself greeted by endless front range views under the extensive covered patio. Top of the line heat resistant Trex decking compliments the beautiful brick wood burning fireplace. Truly the perfect spot to watch sunsets & entertain your guests. New irrigated garden beds, sod & paved runway access have also just been completed. Located just minutes from downtown Erie's bustling shops, restaurants, breweries, parks, summer farmers market & town events. This unique neighborhood also hosts fun experiences such as chili cook offs & aviation events. *Please note that Canadian wildfires affected the views being able to be captured in photos & drone shots!*
Location
State CO
County Weld
Zoning RES
Rooms
Basement None
Main Level Bedrooms 4
Interior
Interior Features Eat-in Kitchen, Kitchen Island, Open Floorplan, Pantry, Vaulted Ceiling(s)
Heating Forced Air
Cooling Central Air
Equipment Satellite Dish
Fireplace N
Appliance Dishwasher, Disposal, Microwave, Oven, Refrigerator
Exterior
Garage Spaces 4.0
Utilities Available Cable Available, Electricity Available, Internet Access (Wired), Natural Gas Available
View Mountain(s)
Roof Type Composition
Total Parking Spaces 4
Garage Yes
Building
Water Public
Level or Stories One
Structure Type Brick,Wood Frame
Schools
Elementary Schools Soaring Heights
Middle Schools Soaring Heights
High Schools Erie
School District St. Vrain Valley Re-1J
Others
Ownership Individual
Acceptable Financing Cash, Conventional, VA Loan
Listing Terms Cash, Conventional, VA Loan
Read Less
Want to know what your home might be worth? Contact us for a FREE valuation!

Our team is ready to help you sell your home for the highest possible price ASAP

© 2025 METROLIST, INC., DBA RECOLORADO® – All Rights Reserved
6455 S. Yosemite St., Suite 500 Greenwood Village, CO 80111 USA
Bought with WK Real Estate
GET MORE INFORMATION





