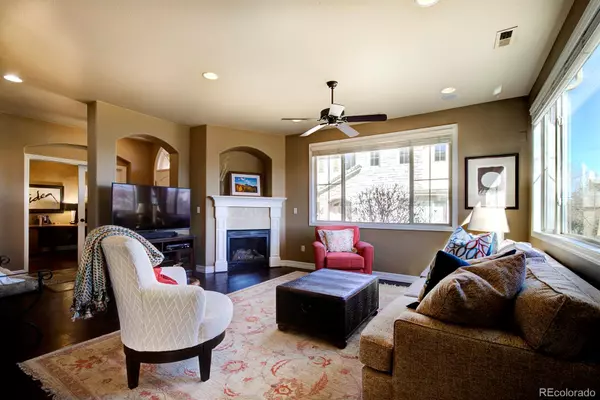$634,900
$634,900
For more information regarding the value of a property, please contact us for a free consultation.
10122 Bluffmont LN Lone Tree, CO 80124
2 Beds
3 Baths
1,864 SqFt
Key Details
Sold Price $634,900
Property Type Condo
Sub Type Condominium
Listing Status Sold
Purchase Type For Sale
Square Footage 1,864 sqft
Price per Sqft $340
Subdivision Bluffmont Estates
MLS Listing ID 9517462
Sold Date 09/10/24
Bedrooms 2
Full Baths 1
Half Baths 1
Three Quarter Bath 1
Condo Fees $446
HOA Fees $446/mo
HOA Y/N Yes
Abv Grd Liv Area 1,864
Originating Board recolorado
Year Built 2006
Annual Tax Amount $4,683
Tax Year 2022
Property Description
New Information: $10,000 IN SELLER CONCESSIONS OFFERED WITH A FULL PRICE OFFER! Step inside this meticulously maintained home to comfort and low-maintenance living at it's finest. The open floor plan seamlessly connects the living spaces, creating an inviting atmosphere ideal for both relaxation and entertainment. This floorplan features 2 spacious bedrooms, each with its own ensuite bathroom, ensuring privacy and comfort for residents and guests alike. Additionally, a dedicated office space provides the perfect setting for remote work or creative endeavors. Indulge in the luxury of the primary suite complete with a charming sitting room with a gas fireplace and ensuite 5 piece bath with a jetted tub, offering a tranquil retreat after a long day. Natural light floods the interior, creating a warm, inviting ambiance throughout. Outside, you'll find a cozy patio that overlooks a small open space where you can enjoy your morning coffee or relax and unwind in the evening, not to mention a bird's eye view of the incredible Lone Tree fireworks display.
Conveniently located near shopping, dining, Lone Tree Rec Center and Lone Tree Arts Center as well as the bustling Denver Tech Center; this home offers easy access to urban amenities while maintaining a sense of tranquility and comfort. Outdoor enthusiasts will appreciate the proximity to trails including Bluffs Regional Park, perfect for hiking, biking, and exploring the nature and wildlife right in your neighborhood.
Location
State CO
County Douglas
Interior
Interior Features Ceiling Fan(s), Entrance Foyer, Five Piece Bath, Granite Counters, High Ceilings, High Speed Internet, Open Floorplan, Pantry, Primary Suite, Smoke Free, Utility Sink, Walk-In Closet(s)
Heating Forced Air
Cooling Central Air
Flooring Carpet, Linoleum, Wood
Fireplaces Number 2
Fireplaces Type Bedroom, Family Room
Fireplace Y
Appliance Dishwasher, Disposal, Microwave, Oven, Range, Refrigerator, Self Cleaning Oven
Exterior
Exterior Feature Lighting, Rain Gutters
Garage Spaces 2.0
Fence Full
Utilities Available Electricity Connected, Internet Access (Wired), Natural Gas Connected, Phone Available
Roof Type Concrete
Total Parking Spaces 2
Garage Yes
Building
Lot Description Landscaped, Near Public Transit, Open Space
Foundation Slab
Sewer Public Sewer
Level or Stories Two
Structure Type Stucco
Schools
Elementary Schools Eagle Ridge
Middle Schools Cresthill
High Schools Highlands Ranch
School District Douglas Re-1
Others
Senior Community No
Ownership Individual
Acceptable Financing Cash, Conventional, FHA, VA Loan
Listing Terms Cash, Conventional, FHA, VA Loan
Special Listing Condition None
Pets Allowed Cats OK, Dogs OK
Read Less
Want to know what your home might be worth? Contact us for a FREE valuation!

Our team is ready to help you sell your home for the highest possible price ASAP

© 2025 METROLIST, INC., DBA RECOLORADO® – All Rights Reserved
6455 S. Yosemite St., Suite 500 Greenwood Village, CO 80111 USA
Bought with RE/MAX Alliance
GET MORE INFORMATION





