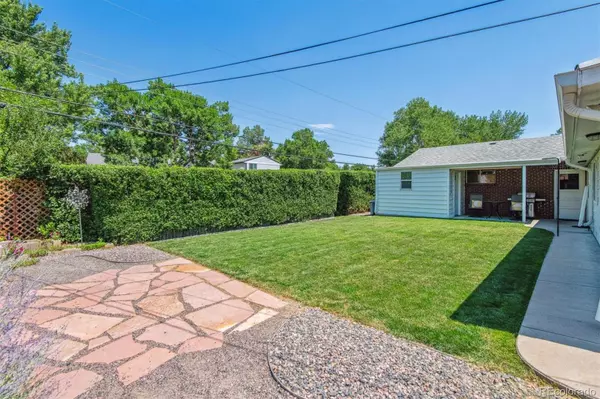$605,000
$615,000
1.6%For more information regarding the value of a property, please contact us for a free consultation.
2773 E Euclid PL Centennial, CO 80121
4 Beds
3 Baths
2,437 SqFt
Key Details
Sold Price $605,000
Property Type Single Family Home
Sub Type Single Family Residence
Listing Status Sold
Purchase Type For Sale
Square Footage 2,437 sqft
Price per Sqft $248
Subdivision Dream House Acres
MLS Listing ID 5813091
Sold Date 09/06/24
Style Traditional
Bedrooms 4
Full Baths 1
Half Baths 1
Three Quarter Bath 1
HOA Y/N No
Abv Grd Liv Area 1,649
Originating Board recolorado
Year Built 1962
Annual Tax Amount $3,758
Tax Year 2022
Lot Size 10,890 Sqft
Acres 0.25
Property Description
Tough to beat this location near near Goodson Recreation Center, Highline Canal, DeKoevend Park, Streets of Southglenn, Trader Joe's, downtown Littleton, restaurants and shopping! Completely private backyard with an oversized 2 car garage w/ 220v plug-in for electric vehicle, workshop and overhead storage. Newer main level windows and glass doors, impact resistant roof, newer interior paint, hardwood floors throughout main level, recently updated primary bathroom, newer sewer line and radon mitigation system. The main floor also boasts open floorplan and a massive family room that leads to the backyard. The spacious basement makes it easy to entertain and also has an additional bedroom and bathroom. No HOA and all appliances stay!
Location
State CO
County Arapahoe
Rooms
Basement Finished, Full
Main Level Bedrooms 3
Interior
Interior Features Ceiling Fan(s), Eat-in Kitchen, High Speed Internet, Laminate Counters, Open Floorplan, Smoke Free, Wet Bar
Heating Forced Air
Cooling Air Conditioning-Room
Flooring Carpet, Wood
Fireplace N
Appliance Dishwasher, Disposal, Dryer, Freezer, Gas Water Heater, Microwave, Oven, Range, Refrigerator, Trash Compactor, Washer
Laundry In Unit
Exterior
Exterior Feature Private Yard, Rain Gutters
Parking Features 220 Volts, Concrete, Lighted, Oversized
Garage Spaces 2.0
Fence Full
Utilities Available Cable Available, Electricity Connected, Internet Access (Wired), Natural Gas Connected, Phone Available
Roof Type Composition
Total Parking Spaces 2
Garage Yes
Building
Lot Description Greenbelt, Landscaped, Level, Many Trees, Open Space
Foundation Concrete Perimeter, Slab
Sewer Public Sewer
Level or Stories One
Structure Type Brick,Wood Siding
Schools
Elementary Schools Lois Lenski
Middle Schools Newton
High Schools Littleton
School District Littleton 6
Others
Senior Community No
Ownership Individual
Acceptable Financing Cash, Conventional, FHA, Jumbo, VA Loan
Listing Terms Cash, Conventional, FHA, Jumbo, VA Loan
Special Listing Condition None
Read Less
Want to know what your home might be worth? Contact us for a FREE valuation!

Our team is ready to help you sell your home for the highest possible price ASAP

© 2025 METROLIST, INC., DBA RECOLORADO® – All Rights Reserved
6455 S. Yosemite St., Suite 500 Greenwood Village, CO 80111 USA
Bought with Milehimodern
GET MORE INFORMATION





