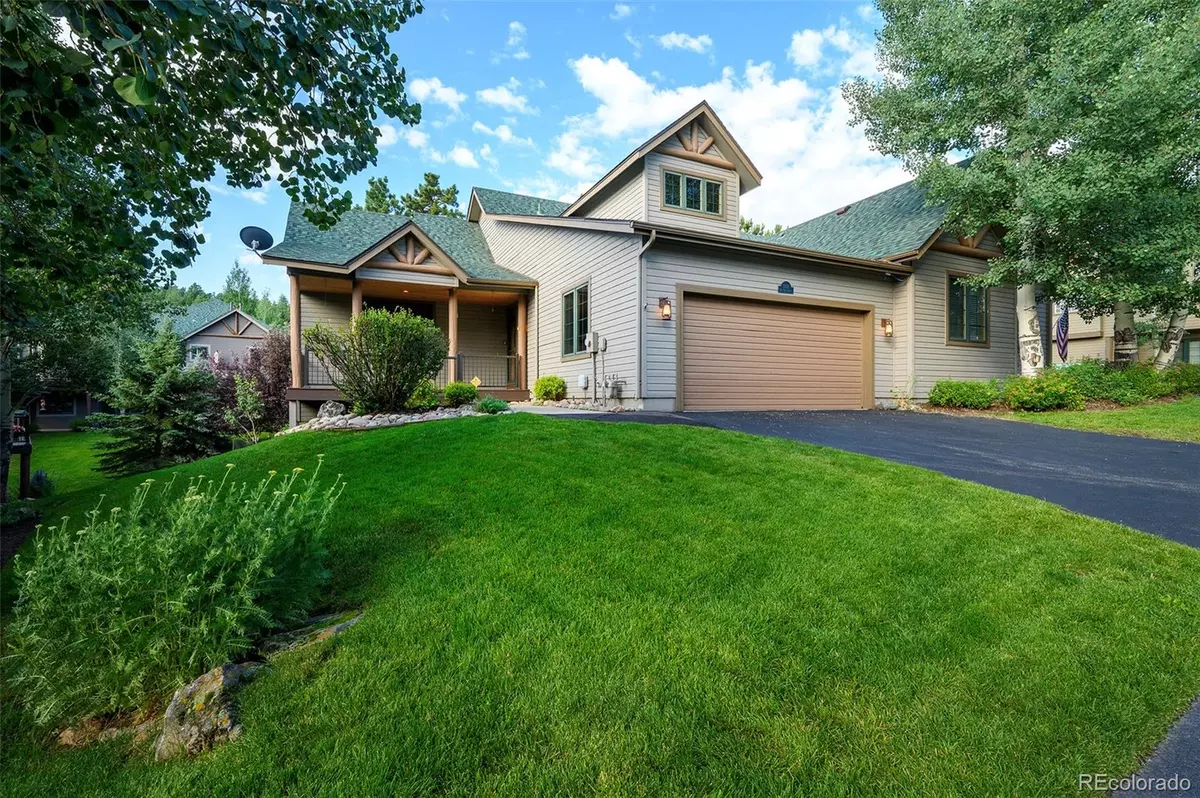$881,000
$850,000
3.6%For more information regarding the value of a property, please contact us for a free consultation.
31128 Big Bear DR Evergreen, CO 80439
3 Beds
3 Baths
2,934 SqFt
Key Details
Sold Price $881,000
Property Type Single Family Home
Sub Type Single Family Residence
Listing Status Sold
Purchase Type For Sale
Square Footage 2,934 sqft
Price per Sqft $300
Subdivision Lodges In The Ridge At Hiwan
MLS Listing ID 1585238
Sold Date 08/29/24
Style Mountain Contemporary
Bedrooms 3
Full Baths 1
Three Quarter Bath 1
Condo Fees $468
HOA Fees $468/mo
HOA Y/N Yes
Abv Grd Liv Area 1,467
Originating Board recolorado
Year Built 2001
Annual Tax Amount $4,373
Tax Year 2023
Lot Size 6,534 Sqft
Acres 0.15
Property Description
This charming mountain residence offers an ideal blend of comfort and convenience across its 2,934 sq ft. Here's what makes it stand out:
Main Floor Master Bedroom: Enjoy the convenience of having the master bedroom on the main floor, ensuring easy accessibility and privacy.
Move-In Ready: Newly carpeted and freshly painted, the home is ready for immediate occupancy, minimizing any renovation or redecoration hassles.
Prime Location: Situated within walking distance to primary and middle schools, grocery stores, restaurants, and more, it offers the convenience of easy access to daily amenities.
Outdoor Activities: Nearby trails provide ample opportunities for outdoor activities such as biking, hiking, and running, catering to an active lifestyle.
Master Suite: The master suite is a highlight, featuring low-maintenance yet comfortable living, ideal for relaxation after outdoor adventures.
Architectural Features: Vaulted ceilings enhance the spacious feel of the home, and a gas fireplace with a river rock surround adds warmth and charm.
Family-Friendly Layout: The downstairs family room, complete with its own fireplace, provides additional space for relaxation or entertaining. A bonus area complements the family room, offering flexibility in use.
Multiple Bedrooms: Two beautiful bedrooms on the same level as the family room ensure ample space for family members or guests, maintaining comfort and privacy.
Overall, this residence promises a blend of practicality and luxury, perfect for those seeking a comfortable and active mountain lifestyle.
Location
State CO
County Jefferson
Zoning P-D
Rooms
Basement Daylight, Exterior Entry, Finished, Walk-Out Access
Main Level Bedrooms 1
Interior
Interior Features Five Piece Bath, Open Floorplan, Pantry
Heating Forced Air
Cooling Central Air
Flooring Carpet, Wood
Fireplaces Number 2
Fireplaces Type Family Room, Living Room
Fireplace Y
Appliance Dishwasher, Dryer, Microwave, Oven, Refrigerator, Washer
Exterior
Exterior Feature Balcony, Garden
Parking Features Asphalt, Concrete, Lighted, Storage
Garage Spaces 2.0
Fence None
Roof Type Composition
Total Parking Spaces 2
Garage Yes
Building
Lot Description Level
Sewer Public Sewer
Water Public
Level or Stories One
Structure Type Frame
Schools
Elementary Schools Bergen Meadow/Valley
Middle Schools Evergreen
High Schools Evergreen
School District Jefferson County R-1
Others
Senior Community No
Ownership Corporation/Trust
Acceptable Financing Cash, Conventional, FHA, VA Loan
Listing Terms Cash, Conventional, FHA, VA Loan
Special Listing Condition None
Read Less
Want to know what your home might be worth? Contact us for a FREE valuation!

Our team is ready to help you sell your home for the highest possible price ASAP

© 2025 METROLIST, INC., DBA RECOLORADO® – All Rights Reserved
6455 S. Yosemite St., Suite 500 Greenwood Village, CO 80111 USA
Bought with Brokers Guild Real Estate
GET MORE INFORMATION





