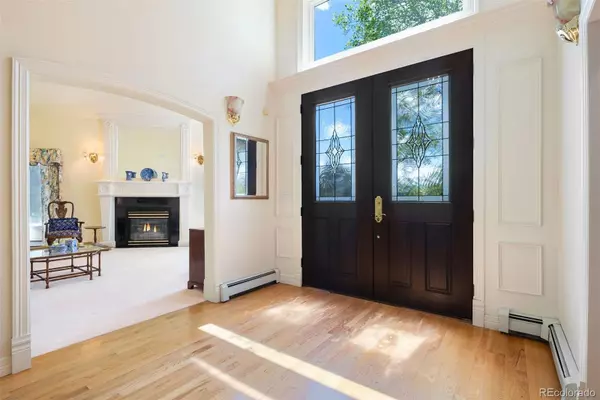$1,701,400
$1,895,000
10.2%For more information regarding the value of a property, please contact us for a free consultation.
30903 Buttermilk CT Evergreen, CO 80439
4 Beds
5 Baths
5,356 SqFt
Key Details
Sold Price $1,701,400
Property Type Single Family Home
Sub Type Single Family Residence
Listing Status Sold
Purchase Type For Sale
Square Footage 5,356 sqft
Price per Sqft $317
Subdivision The Ridge At Hiwan
MLS Listing ID 6598535
Sold Date 08/28/24
Style Mountain Contemporary
Bedrooms 4
Full Baths 3
Half Baths 1
Three Quarter Bath 1
Condo Fees $285
HOA Fees $95/qua
HOA Y/N Yes
Abv Grd Liv Area 4,000
Originating Board recolorado
Year Built 1994
Annual Tax Amount $10,606
Tax Year 2023
Lot Size 0.960 Acres
Acres 0.96
Property Description
An extraordinary opportunity awaits the perfect buyer seeking Elevated Living...literally. Privately perched at the end of the cul-de-sac unveils a one-owner estate now being offered for the first time. Those seeking an amazing reprieve with truly exceptional views in a picturesque setting, step up! People from all over the country move to the quaint town of Evergreen for the Colorado lifestyle, great schools, conveniences, and nearby Denver Metro. Those who live here don't want to leave. Buttermilk Court embodies all that is truly special about this neighborhood illustrating why we stay, just as these owners did. This mountain residence was mindfully designed to showcase the spectacular views of Bergen Peak, Southerly Vistas, Squaw Pass, and Elk Meadow from the front, while the back is nestled with adjoining tree-lined acreage of HOA open space creating seclusion and freedom for outdoor enthusiasts. The main level living spaces are drenched with sunlight from the floor-to-ceiling windows, vaulted ceilings, and picture-framed views throughout. A massive deck beckons al fresco dining or a simple moment of respite, as it envelops the open concept design to an enormous great room and kitchen. Grow old in this refuge with the highly sought-after Main Level Primary Suite with fireplace, huge walk-in closet, 5-piece bathroom, and private deck. Upstairs hosts two large bedrooms with ensuite baths, and walk-in closets. The light-filled downstairs level with soaring ceilings and huge windows finds another grand bedroom with an ensuite bath, storage, and living space for a recreational room, workout area, and pool table…or perhaps create a mother-in-law suite. Yes, all would lay out comfortably! Do not let yesterday's classic, yet tasteful, finishes dissuade you from this quality, well-loved, and maintained mountain home. Its prime location, unprecedented views, and proximity to everyday conveniences present a unique opportunity for you to create the home of your dreams.
Location
State CO
County Jefferson
Zoning P-D
Rooms
Basement Daylight, Finished, Full
Main Level Bedrooms 1
Interior
Interior Features Built-in Features, Ceiling Fan(s), Eat-in Kitchen, Entrance Foyer, Five Piece Bath, Granite Counters, High Ceilings, High Speed Internet, Jet Action Tub, Kitchen Island, Open Floorplan, Pantry, Primary Suite, Smoke Free, Tile Counters, Utility Sink, Vaulted Ceiling(s), Walk-In Closet(s), Wet Bar
Heating Baseboard, Radiant
Cooling None
Flooring Carpet, Tile, Wood
Fireplaces Number 3
Fireplaces Type Gas, Great Room, Living Room, Primary Bedroom
Fireplace Y
Appliance Dishwasher, Disposal, Double Oven, Dryer, Oven, Range, Refrigerator, Washer
Laundry In Unit
Exterior
Exterior Feature Dog Run, Private Yard, Rain Gutters
Parking Features Asphalt, Finished, Oversized
Garage Spaces 3.0
Fence Partial
Utilities Available Cable Available, Electricity Connected, Natural Gas Connected, Phone Available
View Golf Course, Meadow, Mountain(s), Plains, Water
Roof Type Composition
Total Parking Spaces 3
Garage Yes
Building
Lot Description Cul-De-Sac, Foothills, Landscaped, Open Space, Rolling Slope
Sewer Public Sewer
Water Public
Level or Stories Two
Structure Type Cement Siding,Stucco
Schools
Elementary Schools Bergen Meadow/Valley
Middle Schools Evergreen
High Schools Evergreen
School District Jefferson County R-1
Others
Senior Community No
Ownership Corporation/Trust
Acceptable Financing Cash, Conventional
Listing Terms Cash, Conventional
Special Listing Condition None
Pets Allowed Cats OK, Dogs OK, Number Limit
Read Less
Want to know what your home might be worth? Contact us for a FREE valuation!

Our team is ready to help you sell your home for the highest possible price ASAP

© 2025 METROLIST, INC., DBA RECOLORADO® – All Rights Reserved
6455 S. Yosemite St., Suite 500 Greenwood Village, CO 80111 USA
Bought with LIV Sotheby's International Realty
GET MORE INFORMATION





