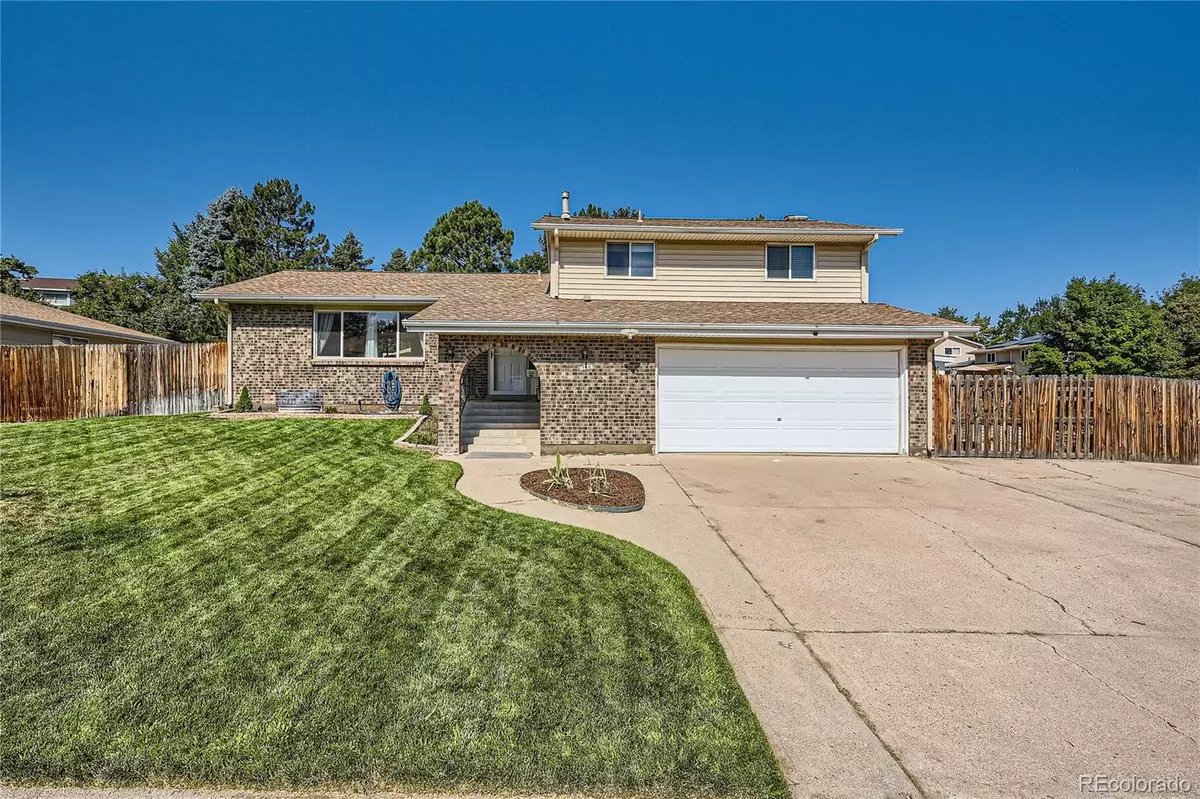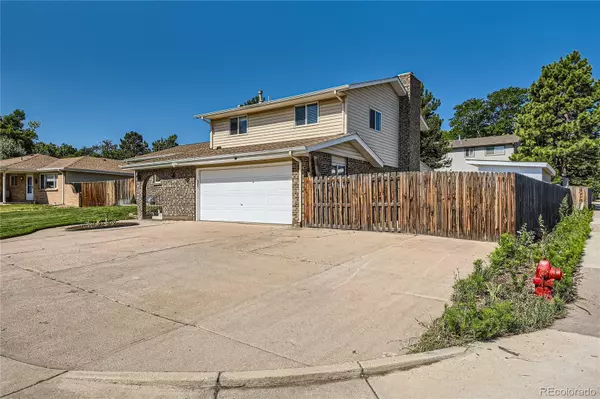$645,000
$645,000
For more information regarding the value of a property, please contact us for a free consultation.
13587 Sirus DR Lone Tree, CO 80124
3 Beds
4 Baths
1,664 SqFt
Key Details
Sold Price $645,000
Property Type Single Family Home
Sub Type Single Family Residence
Listing Status Sold
Purchase Type For Sale
Square Footage 1,664 sqft
Price per Sqft $387
Subdivision Acres Green
MLS Listing ID 7316535
Sold Date 08/27/24
Style Contemporary
Bedrooms 3
Full Baths 1
Half Baths 2
Three Quarter Bath 1
HOA Y/N No
Abv Grd Liv Area 1,664
Originating Board recolorado
Year Built 1972
Annual Tax Amount $3,311
Tax Year 2023
Lot Size 8,276 Sqft
Acres 0.19
Property Description
Welcome to the stunning Acres Green subdivision and the home of your dreams - 13587 Sirus Drive. Perfectly situated off I-25 and 470, this serene and expansive community offers exceptional ride-ability and walkability to nearly everything, including parks and green spaces, world-class shopping and dining, convenient transit options, and a wealth of local amenities. This spacious corner lot provides ample room for everything you own and then some with additional parking for an RV, boat, or trailer. Pride of ownership shines through with updates throughout the home, particularly in the kitchen that any chef would love to have and the modern bathroom. The top floor features a generous primary suite with a private bath, two additional bedrooms, and a newly remodeled bathroom. The main floor boasts a stylish living/dining room and a chic, modern eat-in kitchen equipped with granite countertops, stainless steel appliances, and spacious views of the backyard. On the ground level, you'll find a welcoming family room, a half bath, laundry nook, and a fully finished expansive sun-room with access to all sides of the back yard. The basement includes a large multi-purpose room, perfect for an office, gym, or an additional family room, as well as dedicated storage and another half bath. The beautifully manicured backyard is a true oasis with dedicated garden beds, mature trees, and native plants, ensuring relaxation in this peaceful retreat. The attached two-car garage and yard shed provide plenty of space for all your gear and storage needs. All of this, plus one of the best locations imaginable! Don't miss your chance to see this incredible home, you are sure to love it!
Location
State CO
County Douglas
Zoning SR
Rooms
Basement Partial
Interior
Interior Features Eat-in Kitchen, Granite Counters, Kitchen Island, Open Floorplan, Primary Suite, Smoke Free
Heating Forced Air, Natural Gas
Cooling Central Air
Flooring Laminate, Tile, Vinyl
Fireplaces Number 1
Fireplaces Type Family Room, Wood Burning, Wood Burning Stove
Fireplace Y
Appliance Dishwasher, Disposal, Dryer, Gas Water Heater, Microwave, Range Hood, Refrigerator, Self Cleaning Oven, Washer
Exterior
Exterior Feature Garden, Private Yard, Rain Gutters
Parking Features Concrete
Garage Spaces 2.0
Fence Full
Utilities Available Electricity Connected, Natural Gas Connected, Phone Connected
Roof Type Composition
Total Parking Spaces 10
Garage Yes
Building
Lot Description Corner Lot, Sprinklers In Front, Sprinklers In Rear
Sewer Public Sewer
Water Public
Level or Stories Multi/Split
Structure Type Brick,Frame,Vinyl Siding
Schools
Elementary Schools Acres Green
Middle Schools Cresthill
High Schools Highlands Ranch
School District Douglas Re-1
Others
Senior Community No
Ownership Individual
Acceptable Financing Cash, Conventional, FHA, VA Loan
Listing Terms Cash, Conventional, FHA, VA Loan
Special Listing Condition None
Read Less
Want to know what your home might be worth? Contact us for a FREE valuation!

Our team is ready to help you sell your home for the highest possible price ASAP

© 2025 METROLIST, INC., DBA RECOLORADO® – All Rights Reserved
6455 S. Yosemite St., Suite 500 Greenwood Village, CO 80111 USA
Bought with USAJ REALTY
GET MORE INFORMATION





