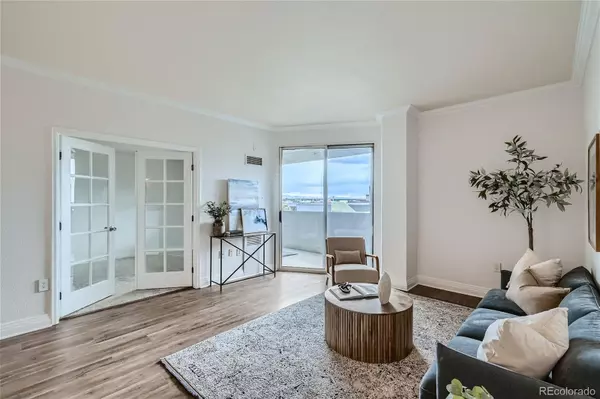$352,822
$357,000
1.2%For more information regarding the value of a property, please contact us for a free consultation.
601 W 11th AVE #1114 Denver, CO 80204
2 Beds
2 Baths
873 SqFt
Key Details
Sold Price $352,822
Property Type Condo
Sub Type Condominium
Listing Status Sold
Purchase Type For Sale
Square Footage 873 sqft
Price per Sqft $404
Subdivision Parkway Condos
MLS Listing ID 2905734
Sold Date 08/23/24
Bedrooms 2
Full Baths 2
Condo Fees $738
HOA Fees $738/mo
HOA Y/N Yes
Abv Grd Liv Area 873
Originating Board recolorado
Year Built 1981
Annual Tax Amount $1,921
Tax Year 2023
Property Description
Introducing an exceptional penthouse with 2 bedrooms and 2 bathrooms, an absolute gem nestled in the heart of downtown! This luxury condominium offers breathtaking panoramic views of Downtown Denver and The Rocky Mountains. The open floor plan includes brand new carpet in both bedrooms, new paint and a large, walk-in closet in the primary bedroom. The kitchen, equipped with stainless steel appliances, seamlessly integrates into the main living area creating a culinary and entertainment dream. Your privacy is paramount with exclusive access to the top floor via a secure, coded elevator. As an added bonus, residing on the 11th floor grants access to a rooftop oasis featuring comfortable seating, a tranquil hot tub, and convenient grilling stations—a great retreat to soak in the skyline while embracing the outdoors. Enhancing your lifestyle further, the building offers an array of amenities including a private gym, clubhouse, business center and outdoor pool. This unit also offers the convenience of two reserved garage parking spaces. Walking distance from trendy restaurants in Downtown Denver and cultural hotspots like the Santa Fe Art District, this is your chance to own a penthouse in a prime location with unbeatable views!
Location
State CO
County Denver
Zoning C-MX-12
Rooms
Main Level Bedrooms 2
Interior
Interior Features Built-in Features
Heating Forced Air, Natural Gas
Cooling Central Air
Flooring Carpet, Tile
Fireplace N
Appliance Dishwasher, Disposal, Microwave, Oven, Range, Refrigerator
Laundry In Unit
Exterior
Exterior Feature Balcony, Dog Run, Elevator, Garden
Garage Spaces 2.0
Pool Outdoor Pool
Roof Type Membrane
Total Parking Spaces 2
Garage No
Building
Sewer Public Sewer
Water Public
Level or Stories Three Or More
Structure Type Concrete
Schools
Elementary Schools Greenlee
Middle Schools Compass Academy
High Schools West
School District Denver 1
Others
Senior Community No
Ownership Individual
Acceptable Financing Cash, Conventional, FHA, VA Loan
Listing Terms Cash, Conventional, FHA, VA Loan
Special Listing Condition None
Pets Allowed Cats OK, Dogs OK
Read Less
Want to know what your home might be worth? Contact us for a FREE valuation!

Our team is ready to help you sell your home for the highest possible price ASAP

© 2025 METROLIST, INC., DBA RECOLORADO® – All Rights Reserved
6455 S. Yosemite St., Suite 500 Greenwood Village, CO 80111 USA
Bought with Atlas Real Estate Group
GET MORE INFORMATION





