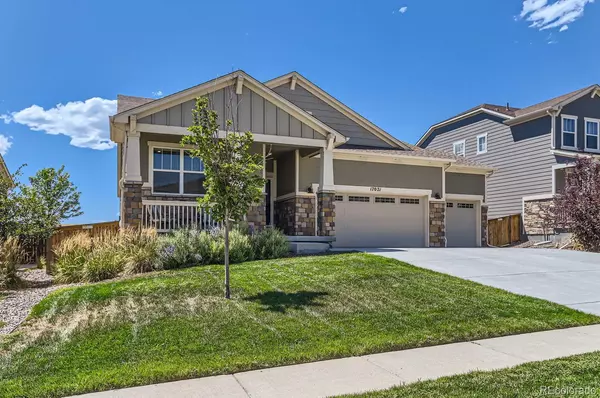$774,000
$775,000
0.1%For more information regarding the value of a property, please contact us for a free consultation.
17021 Pecos ST Broomfield, CO 80023
3 Beds
2 Baths
1,966 SqFt
Key Details
Sold Price $774,000
Property Type Single Family Home
Sub Type Single Family Residence
Listing Status Sold
Purchase Type For Sale
Square Footage 1,966 sqft
Price per Sqft $393
Subdivision Highlands
MLS Listing ID 9415104
Sold Date 08/23/24
Bedrooms 3
Full Baths 2
Condo Fees $65
HOA Fees $65/mo
HOA Y/N Yes
Abv Grd Liv Area 1,966
Originating Board recolorado
Year Built 2020
Annual Tax Amount $7,186
Tax Year 2023
Lot Size 7,405 Sqft
Acres 0.17
Property Description
Better than NEW Meritage ranch style home in popular Vista Highlands! Meticulously cared for home, only built in 2020 and still feels and shows like brand new! Open flowing floor plan all on one level with full unfinished basement featuring a rough-in for future bath and high ceilings. The gorgeous kitchen features a large granite slab island, highly-upgraded white cabinets with glass inserts, and upgraded appliances. Gas cooktop and separate oven/wall microwave. The primary bedroom has ensuite bath with expansive walk-in closet and faces west to appreciate the mountain views and beautiful sunsets. Two additional bedrooms PLUS a flex room, which would make an excellent office, workout space, or craft room. Covered front porch plus a covered back patio allows you to enjoy sunrise to sunset. Home backs to open space with mountain views! This Smart Home features programmable lights, thermostat, even a programmable oven! Instant hot water heater. All the bells and whistles!! Great neighborhood playground/park, plus close to grocery, restaurants, and golfing, and easy commute to I-25. It doesn't get better than this. Move right in and start enjoying this beautiful home.
Location
State CO
County Broomfield
Rooms
Basement Unfinished
Main Level Bedrooms 3
Interior
Interior Features Eat-in Kitchen, Entrance Foyer, Granite Counters, High Ceilings, Kitchen Island, No Stairs, Open Floorplan, Pantry, Primary Suite, Smart Lights, Smart Thermostat, Smoke Free, Walk-In Closet(s)
Heating Forced Air
Cooling Central Air
Flooring Carpet, Tile, Wood
Equipment Air Purifier
Fireplace N
Appliance Cooktop, Dishwasher, Disposal, Dryer, Microwave, Refrigerator, Self Cleaning Oven, Smart Appliances, Tankless Water Heater, Washer
Exterior
Exterior Feature Private Yard
Garage Spaces 3.0
View Mountain(s)
Roof Type Composition
Total Parking Spaces 3
Garage Yes
Building
Lot Description Sprinklers In Front, Sprinklers In Rear
Foundation Slab
Sewer Public Sewer
Water Public
Level or Stories One
Structure Type Frame
Schools
Elementary Schools Black Rock
Middle Schools Erie
High Schools Erie
School District St. Vrain Valley Re-1J
Others
Senior Community No
Ownership Individual
Acceptable Financing Cash, Conventional, FHA, Jumbo, VA Loan
Listing Terms Cash, Conventional, FHA, Jumbo, VA Loan
Special Listing Condition None
Pets Allowed Cats OK, Dogs OK
Read Less
Want to know what your home might be worth? Contact us for a FREE valuation!

Our team is ready to help you sell your home for the highest possible price ASAP

© 2024 METROLIST, INC., DBA RECOLORADO® – All Rights Reserved
6455 S. Yosemite St., Suite 500 Greenwood Village, CO 80111 USA
Bought with JPAR Modern Real Estate
GET MORE INFORMATION





