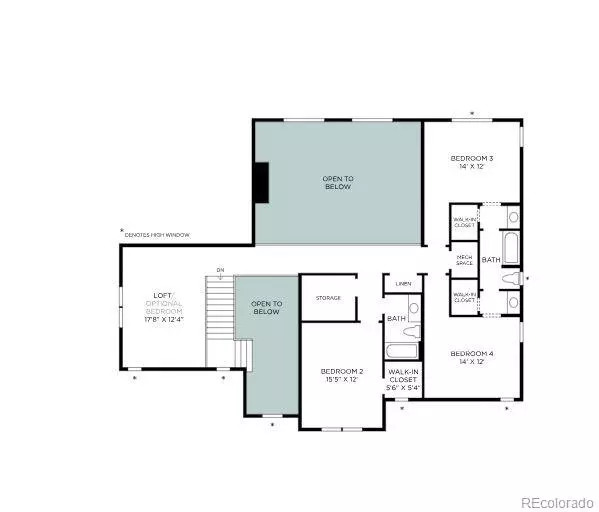$1,145,846
$1,214,000
5.6%For more information regarding the value of a property, please contact us for a free consultation.
6008 Pedregal DR Parker, CO 80134
4 Beds
4 Baths
3,857 SqFt
Key Details
Sold Price $1,145,846
Property Type Single Family Home
Sub Type Single Family Residence
Listing Status Sold
Purchase Type For Sale
Square Footage 3,857 sqft
Price per Sqft $297
Subdivision Allison Ranch
MLS Listing ID 2639707
Sold Date 08/22/24
Bedrooms 4
Full Baths 3
Half Baths 1
Condo Fees $132
HOA Fees $132/mo
HOA Y/N Yes
Abv Grd Liv Area 3,857
Originating Board recolorado
Year Built 2024
Annual Tax Amount $13,354
Tax Year 2023
Lot Size 8,276 Sqft
Acres 0.19
Property Description
NEW Toll Brothers home at Allison Ranch ready Summer 2024! The Bross's inviting covered porch and impressive two-story foyer open onto the lovely dining room, expansive two-story great room, and views of the desirable covered patio beyond. The well-equipped kitchen overlooks a bright casual dining area, and is enhanced by a large center island with breakfast bar, plenty of counter and cabinet space, and ample walk-in pantry. The marvelous primary bedroom suite is highlighted by a massive walk-in closet and deluxe primary bath with dual vanities, large soaking tub, luxe glass-enclosed shower with seat, linen storage, and private water closet. Central to a generous loft, secondary bedrooms feature sizable closets, two with shared bath with separate dual-sink vanity areas, one with shared full hall bath. Additional highlights include a versatile office off the foyer, convenient powder room and everyday entry, centrally located laundry, and additional storage. Special financing incentives available!
Location
State CO
County Douglas
Rooms
Basement Sump Pump, Unfinished
Main Level Bedrooms 1
Interior
Interior Features Kitchen Island, Open Floorplan, Pantry, Primary Suite, Radon Mitigation System, Walk-In Closet(s)
Heating Forced Air
Cooling Central Air
Flooring Carpet, Tile, Vinyl
Fireplaces Number 1
Fireplaces Type Great Room
Fireplace Y
Appliance Cooktop, Dishwasher, Disposal, Microwave, Oven, Range, Range Hood
Exterior
Garage Spaces 3.0
Fence None
Roof Type Composition
Total Parking Spaces 3
Garage Yes
Building
Lot Description Irrigated, Landscaped, Master Planned, Sprinklers In Front
Sewer Public Sewer
Level or Stories Two
Structure Type Cement Siding
Schools
Elementary Schools Mountain View
Middle Schools Sagewood
High Schools Ponderosa
School District Douglas Re-1
Others
Senior Community No
Ownership Builder
Acceptable Financing Cash, Conventional, FHA, Jumbo, VA Loan
Listing Terms Cash, Conventional, FHA, Jumbo, VA Loan
Special Listing Condition None
Read Less
Want to know what your home might be worth? Contact us for a FREE valuation!

Our team is ready to help you sell your home for the highest possible price ASAP

© 2024 METROLIST, INC., DBA RECOLORADO® – All Rights Reserved
6455 S. Yosemite St., Suite 500 Greenwood Village, CO 80111 USA
Bought with LIV Sotheby's International Realty

GET MORE INFORMATION





