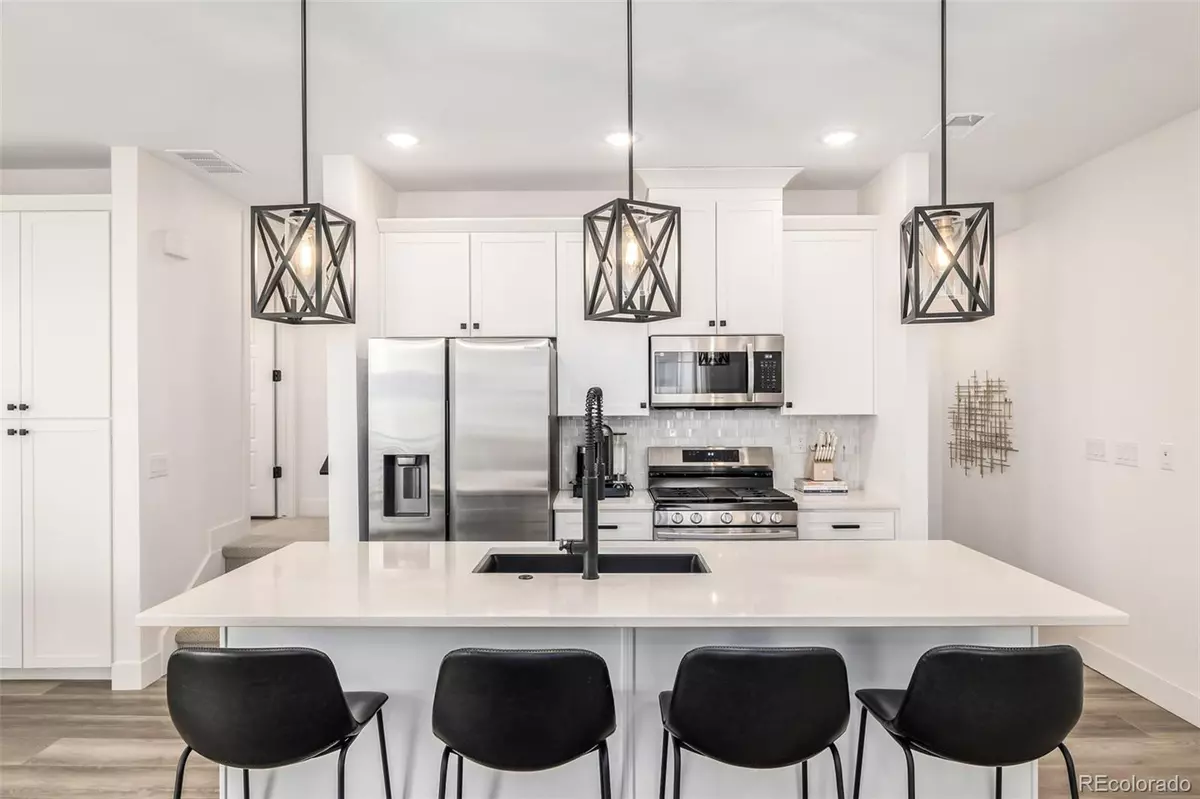$539,990
$539,990
For more information regarding the value of a property, please contact us for a free consultation.
2004 S Holly ST #1 Denver, CO 80222
2 Beds
3 Baths
1,238 SqFt
Key Details
Sold Price $539,990
Property Type Townhouse
Sub Type Townhouse
Listing Status Sold
Purchase Type For Sale
Square Footage 1,238 sqft
Price per Sqft $436
Subdivision The Hub At Virgina Village
MLS Listing ID 6575058
Sold Date 08/20/24
Bedrooms 2
Full Baths 2
Half Baths 1
Condo Fees $115
HOA Fees $115/mo
HOA Y/N Yes
Abv Grd Liv Area 1,238
Originating Board recolorado
Year Built 2023
Annual Tax Amount $4,514
Tax Year 2023
Property Description
SELLER IS WILLING TO BUY DOWN THE INTEREST RATE!! JUST ASK! Gorgeous, new townhome located in the heart of central Denver. This rare CLARK model has the highest-level feature package which includes upgraded black faucets and lighting, rod iron stair rail, wide plank flooring throughout the main level, bedroom carpet & tile flooring in bathrooms. A chef's delight, the kitchen has a large quartz island, stainless steel appliances, a huge sink and ample cabinet space. It is open to the great room and dining room making it ideal for entertaining. The covered balcony is perfect for enjoying Colorado outside year-round. The upper level offers a spacious primary bedroom w/ a spa like bath that has a large shower, dual sinks and large closet. Also find an additional bedroom with an en-suite bath and a conveniently located full size washer/dryer! Note that this low maintenance, easy living townhouse includes ceiling fans, smart home, Honeywell thermostat and an ATTACHED, SIDE BY SIDE 2 CAR GARAGE! What a special + wonderful opportunity to live close to EVERYTHING ~ just moments away from restaurants, coffee shops & more. DON'T WAIT UNTIL DECEMBER TO MOVE INTO THE BEST FLOOR PLAN ~ MOVE IN THIS CLARK UPGRADED TOWNHOME NOW!
Location
State CO
County Denver
Interior
Interior Features Eat-in Kitchen, Granite Counters, Kitchen Island, Open Floorplan, Pantry, Smart Thermostat, Walk-In Closet(s)
Heating Forced Air
Cooling Central Air
Flooring Carpet, Tile, Vinyl
Fireplace N
Laundry In Unit, Laundry Closet
Exterior
Exterior Feature Balcony, Rain Gutters
Parking Features Concrete, Smart Garage Door, Storage
Garage Spaces 2.0
Fence None
Roof Type Composition
Total Parking Spaces 2
Garage Yes
Building
Lot Description Corner Lot, Landscaped, Sprinklers In Front
Foundation Slab
Sewer Public Sewer
Water Public
Level or Stories Three Or More
Structure Type Cement Siding,Frame,Stone
Schools
Elementary Schools Mcmeen
Middle Schools Hill
High Schools Thomas Jefferson
School District Denver 1
Others
Senior Community No
Ownership Individual
Acceptable Financing Cash, Conventional, FHA, VA Loan
Listing Terms Cash, Conventional, FHA, VA Loan
Special Listing Condition None
Pets Allowed Cats OK, Dogs OK, Yes
Read Less
Want to know what your home might be worth? Contact us for a FREE valuation!

Our team is ready to help you sell your home for the highest possible price ASAP

© 2025 METROLIST, INC., DBA RECOLORADO® – All Rights Reserved
6455 S. Yosemite St., Suite 500 Greenwood Village, CO 80111 USA
Bought with The Strickland Group
GET MORE INFORMATION





