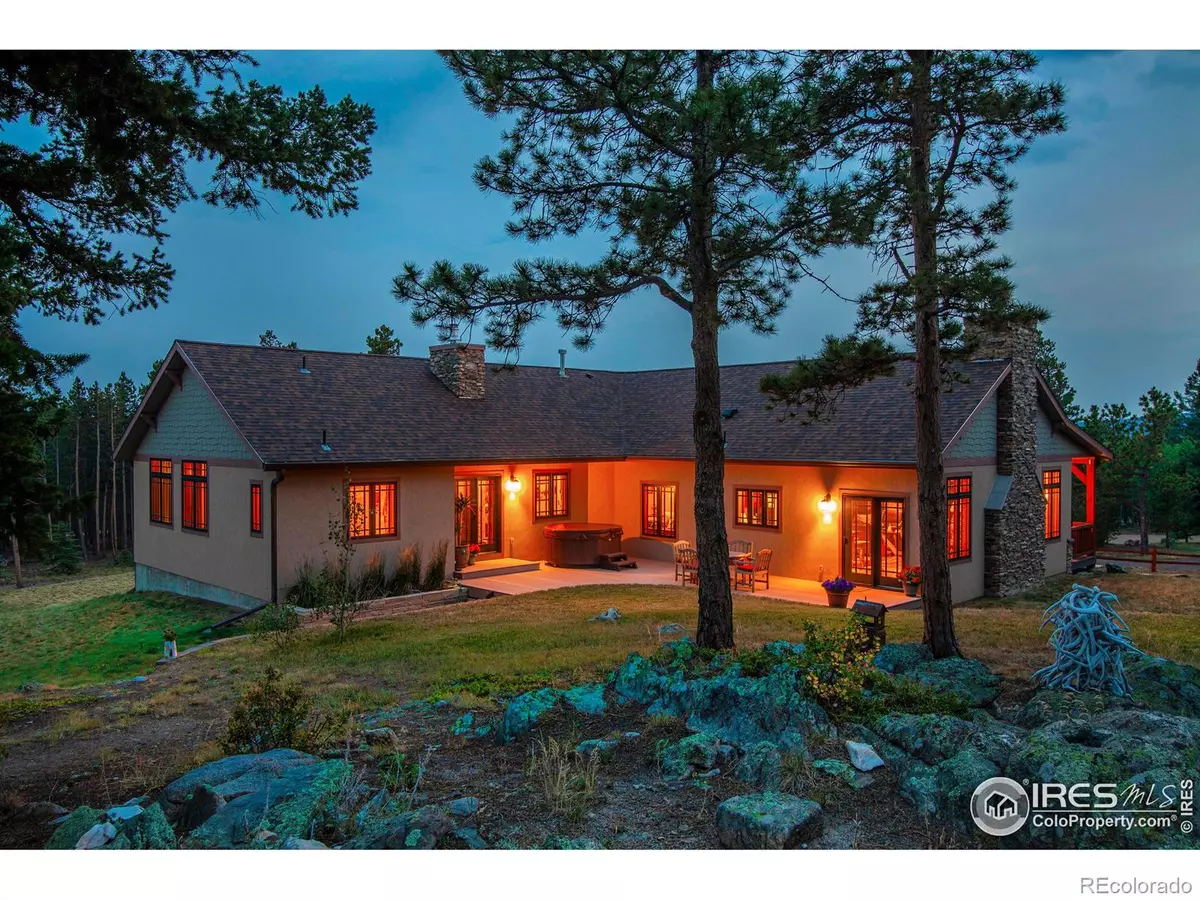$1,040,000
$1,100,000
5.5%For more information regarding the value of a property, please contact us for a free consultation.
440 Grizzly DR Ward, CO 80481
2 Beds
2 Baths
1,967 SqFt
Key Details
Sold Price $1,040,000
Property Type Single Family Home
Sub Type Single Family Residence
Listing Status Sold
Purchase Type For Sale
Square Footage 1,967 sqft
Price per Sqft $528
Subdivision Mattons Highland 1
MLS Listing ID IR1009328
Sold Date 08/16/24
Bedrooms 2
Full Baths 1
Three Quarter Bath 1
HOA Y/N No
Abv Grd Liv Area 1,967
Originating Board recolorado
Year Built 2006
Annual Tax Amount $5,234
Tax Year 2022
Lot Size 4.510 Acres
Acres 4.51
Property Description
This enchanting mountain property is the place to soothe your soul. The expansive, open and private 4.5 acres on probably, the best lot in the subdivision, borders thousands of acres of National Forest. The custom built craftsman home is located on a quiet, county maintained, country road. Abundant sunlight pours through "top of the line" Jeld Wen thermal windows, onto golden alder wood flooring, beneath lofty 15-ft vaulted ceilings. The magnificent Hearthstone Wood Stove, framed within a mighty stone fireplace, will keep you cozy warm all winter long. A Luxury Kitchen includes a 6-burner Viking Range, granite counter tops, stainless steel appliances and a farm sink. Custom built pine beetle 6 panel doors grace all the rooms in the house. Don't miss the outdoor fire-pit and the hot tub overlooking the meadow, which is frequently populated by moose, elk, and deer. The square footage does not include the 2 car attached garage or the immaculate basement/crawl space that houses a work bench, abundant storage area, forced air furnace, hot water heater, water softener, well pump, and reservoir for the whole house-fire sprinkler system. You must take the 10 minute walk to a spectacular rock outcropping to sit and view the lofty peaks for a hundred miles. The nearby Ceran St Vrain trail is a great hiking trail located right out your back door.. Make this your full time home only 30 minutes from Boulder, or your relaxing, weekend retreat.
Location
State CO
County Boulder
Zoning Forestry
Rooms
Basement Crawl Space, None
Main Level Bedrooms 2
Interior
Interior Features Kitchen Island, No Stairs, Open Floorplan, Vaulted Ceiling(s)
Heating Forced Air, Propane, Wood Stove
Cooling Ceiling Fan(s)
Flooring Tile, Wood
Fireplaces Type Living Room
Equipment Satellite Dish
Fireplace N
Appliance Dishwasher, Dryer, Microwave, Oven, Refrigerator, Washer, Water Softener
Laundry In Unit
Exterior
Exterior Feature Spa/Hot Tub
Garage Spaces 2.0
Utilities Available Internet Access (Wired)
View Mountain(s)
Roof Type Composition
Total Parking Spaces 2
Garage Yes
Building
Lot Description Borders National Forest, Flood Zone, Level, Meadow, Rock Outcropping
Sewer Septic Tank
Water Well
Level or Stories One
Structure Type Stone,Stucco
Schools
Elementary Schools Nederland
Middle Schools Nederland Middle/Sr
High Schools Nederland Middle/Sr
School District Boulder Valley Re 2
Others
Ownership Individual
Acceptable Financing Cash, Conventional
Listing Terms Cash, Conventional
Read Less
Want to know what your home might be worth? Contact us for a FREE valuation!

Our team is ready to help you sell your home for the highest possible price ASAP

© 2025 METROLIST, INC., DBA RECOLORADO® – All Rights Reserved
6455 S. Yosemite St., Suite 500 Greenwood Village, CO 80111 USA
Bought with WK Real Estate
GET MORE INFORMATION





