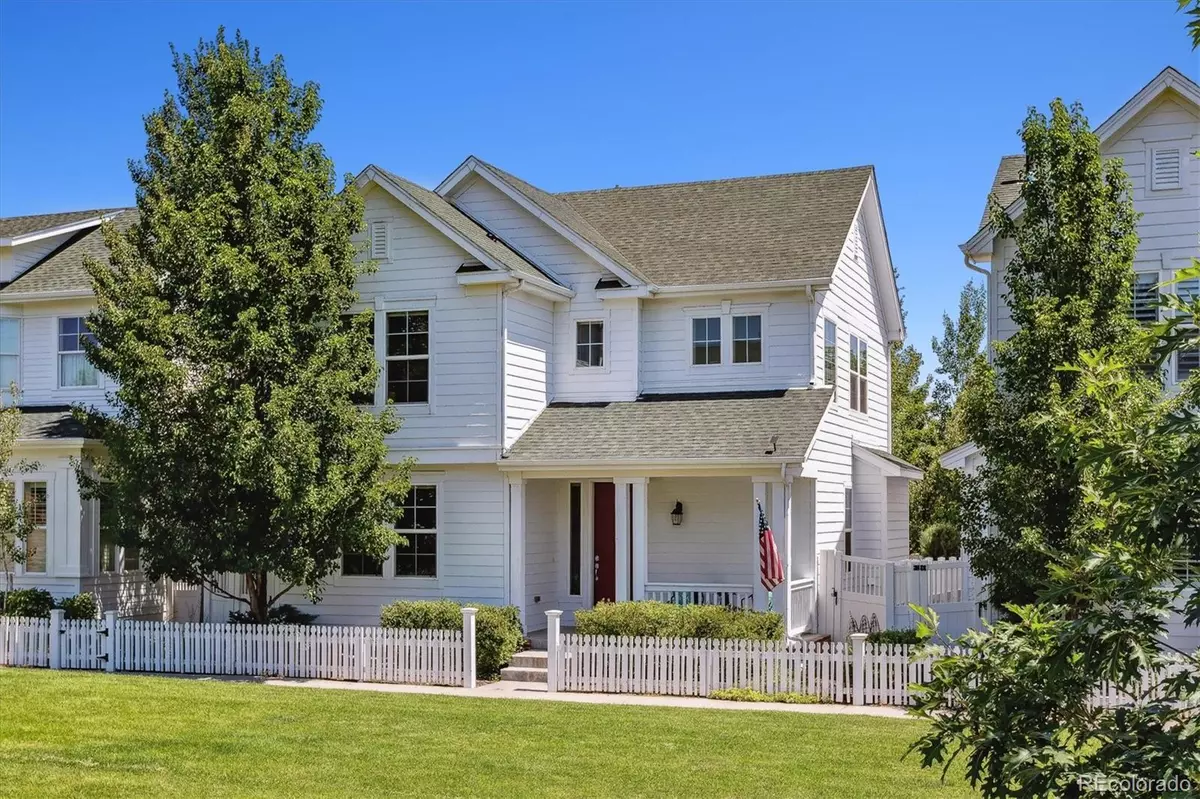$800,000
$845,000
5.3%For more information regarding the value of a property, please contact us for a free consultation.
11679 Newton ST Westminster, CO 80031
3 Beds
3 Baths
2,587 SqFt
Key Details
Sold Price $800,000
Property Type Single Family Home
Sub Type Single Family Residence
Listing Status Sold
Purchase Type For Sale
Square Footage 2,587 sqft
Price per Sqft $309
Subdivision Bradburn
MLS Listing ID 3004297
Sold Date 08/16/24
Bedrooms 3
Full Baths 2
Half Baths 1
Condo Fees $110
HOA Fees $110/mo
HOA Y/N Yes
Abv Grd Liv Area 2,587
Originating Board recolorado
Year Built 2013
Annual Tax Amount $7,689
Tax Year 2023
Lot Size 3,484 Sqft
Acres 0.08
Property Description
Discover this beautiful home, ideally situated on the sought-after Madison Park within the award-winning Bradburn Village. The residence features bright, open living spaces with gleaming hardwood floors throughout the main level. The kitchen and baths are adorned with slab granite counters and stainless steel appliances. Additional features include a main-floor office, an upper-floor laundry room, and a spacious bonus room above the garage. The interior includes a surround sound speaker package in the family room and outdoor speakers wired for both the front and back. The home also offers a whole-house humidifier, an electric air filter, 9-foot ceilings in the basement, and a stunning backyard transformation featuring a gorgeous stone gas fireplace, a beautiful tile patio, custom planters, and a small lawn area. The HOA maintains all neighborhood parks, including the picturesque park just a few feet from the front door, providing an ideal blend of convenience and natural beauty for the next fortunate homeowner. Enjoy the open spaces and trails and the fantastic community pool, tennis courts, and clubhouse.
Location
State CO
County Adams
Rooms
Basement Partial, Unfinished
Interior
Interior Features Ceiling Fan(s), Eat-in Kitchen, Five Piece Bath, Granite Counters, High Ceilings, Kitchen Island, Open Floorplan, Primary Suite, Walk-In Closet(s)
Heating Forced Air, Natural Gas
Cooling Central Air
Flooring Carpet, Tile, Wood
Fireplaces Number 2
Fireplaces Type Family Room, Gas, Gas Log, Outside
Fireplace Y
Appliance Dishwasher, Disposal, Dryer, Humidifier, Microwave, Oven, Refrigerator, Washer
Exterior
Exterior Feature Garden, Private Yard
Garage Spaces 2.0
Roof Type Composition
Total Parking Spaces 2
Garage Yes
Building
Sewer Public Sewer
Water Public
Level or Stories Two
Structure Type Cement Siding,Frame
Schools
Elementary Schools Cotton Creek
Middle Schools Westlake
High Schools Legacy
School District Adams 12 5 Star Schl
Others
Senior Community No
Ownership Individual
Acceptable Financing Cash, Conventional, VA Loan
Listing Terms Cash, Conventional, VA Loan
Special Listing Condition None
Read Less
Want to know what your home might be worth? Contact us for a FREE valuation!

Our team is ready to help you sell your home for the highest possible price ASAP

© 2025 METROLIST, INC., DBA RECOLORADO® – All Rights Reserved
6455 S. Yosemite St., Suite 500 Greenwood Village, CO 80111 USA
Bought with RE/MAX ALLIANCE
GET MORE INFORMATION





