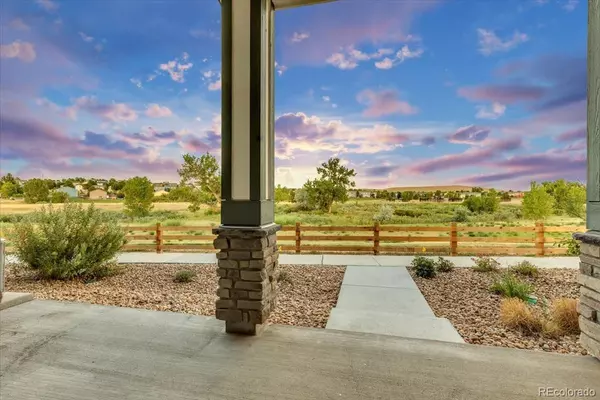$490,000
$489,000
0.2%For more information regarding the value of a property, please contact us for a free consultation.
131 Ambrose ST Erie, CO 80516
3 Beds
3 Baths
1,505 SqFt
Key Details
Sold Price $490,000
Property Type Townhouse
Sub Type Townhouse
Listing Status Sold
Purchase Type For Sale
Square Footage 1,505 sqft
Price per Sqft $325
Subdivision Erie Commons
MLS Listing ID 5197514
Sold Date 08/14/24
Style Urban Contemporary
Bedrooms 3
Full Baths 2
Half Baths 1
Condo Fees $97
HOA Fees $97/mo
HOA Y/N Yes
Abv Grd Liv Area 1,505
Originating Board recolorado
Year Built 2021
Annual Tax Amount $4,358
Tax Year 2023
Lot Size 1,306 Sqft
Acres 0.03
Property Description
Welcome to your new home! This immaculate newer-built (2021) townhome is situated in a central location with stunning views.
The open concept and functional floor plan seamlessly integrates the living, dining, and kitchen areas. Enjoy a kitchen equipped with newer stainless steel appliances & lots of space for cooking. The great room includes an electric fireplace and boasts ample room for seating and décor.
The primary suite includes two walk-in closets, an enormous 5-piece bathroom with dual vanity, soaking tub, and walk-in shower.
Two additional bedrooms at the other wing upstairs both have closets and access to hallway full bathroom. Convenience is key with a laundry room including a washer and dryer that is strategically placed on the upper level!
The front south-facing patio provides privacy, insane views, and is just steps from the Coal Creak Trail which gives access to various trails/parks, dining, and recreation center.
Upgrades throughout the home include: new roofing (2023), custom blinds on all windows, granite counter tops, ceiling fans installed in all bedrooms and great room, epoxy sealed garage flooring, finished/insulated garage, Smart Garage Door, Smart Home Thermostat/Security, luxury vinyl plank flooring, pendant lighting over kitchen island, and MORE!
Erie Commons Master HOA pool is currently under construction for upgrades, projected completion by 2025.
Don't miss the opportunity to own this exquisite home with nature's beauty right outside your door!
Location
State CO
County Weld
Rooms
Basement Crawl Space
Interior
Interior Features Breakfast Nook, Granite Counters, High Ceilings, High Speed Internet, Open Floorplan, Primary Suite, Smart Thermostat, Smoke Free, Walk-In Closet(s), Wired for Data
Heating Forced Air
Cooling Central Air
Flooring Carpet, Vinyl
Fireplaces Number 1
Fireplaces Type Electric, Family Room
Fireplace Y
Appliance Dishwasher, Disposal, Dryer, Gas Water Heater, Microwave, Range Hood, Refrigerator, Self Cleaning Oven, Washer
Laundry In Unit
Exterior
Exterior Feature Lighting, Playground, Rain Gutters
Parking Features Concrete, Dry Walled, Finished, Floor Coating, Smart Garage Door
Garage Spaces 2.0
Pool Outdoor Pool
Utilities Available Electricity Connected, Internet Access (Wired), Natural Gas Connected
Waterfront Description Stream
View Meadow
Roof Type Composition
Total Parking Spaces 2
Garage Yes
Building
Lot Description Landscaped, Master Planned
Foundation Slab
Sewer Public Sewer
Water Public
Level or Stories Two
Structure Type Frame,Stone
Schools
Elementary Schools Red Hawk
Middle Schools Erie
High Schools Erie
School District St. Vrain Valley Re-1J
Others
Senior Community No
Ownership Individual
Acceptable Financing Cash, Conventional, FHA, VA Loan
Listing Terms Cash, Conventional, FHA, VA Loan
Special Listing Condition None
Pets Allowed Cats OK, Dogs OK, Yes
Read Less
Want to know what your home might be worth? Contact us for a FREE valuation!

Our team is ready to help you sell your home for the highest possible price ASAP

© 2025 METROLIST, INC., DBA RECOLORADO® – All Rights Reserved
6455 S. Yosemite St., Suite 500 Greenwood Village, CO 80111 USA
Bought with Compass Colorado, LLC - Boulder
GET MORE INFORMATION





