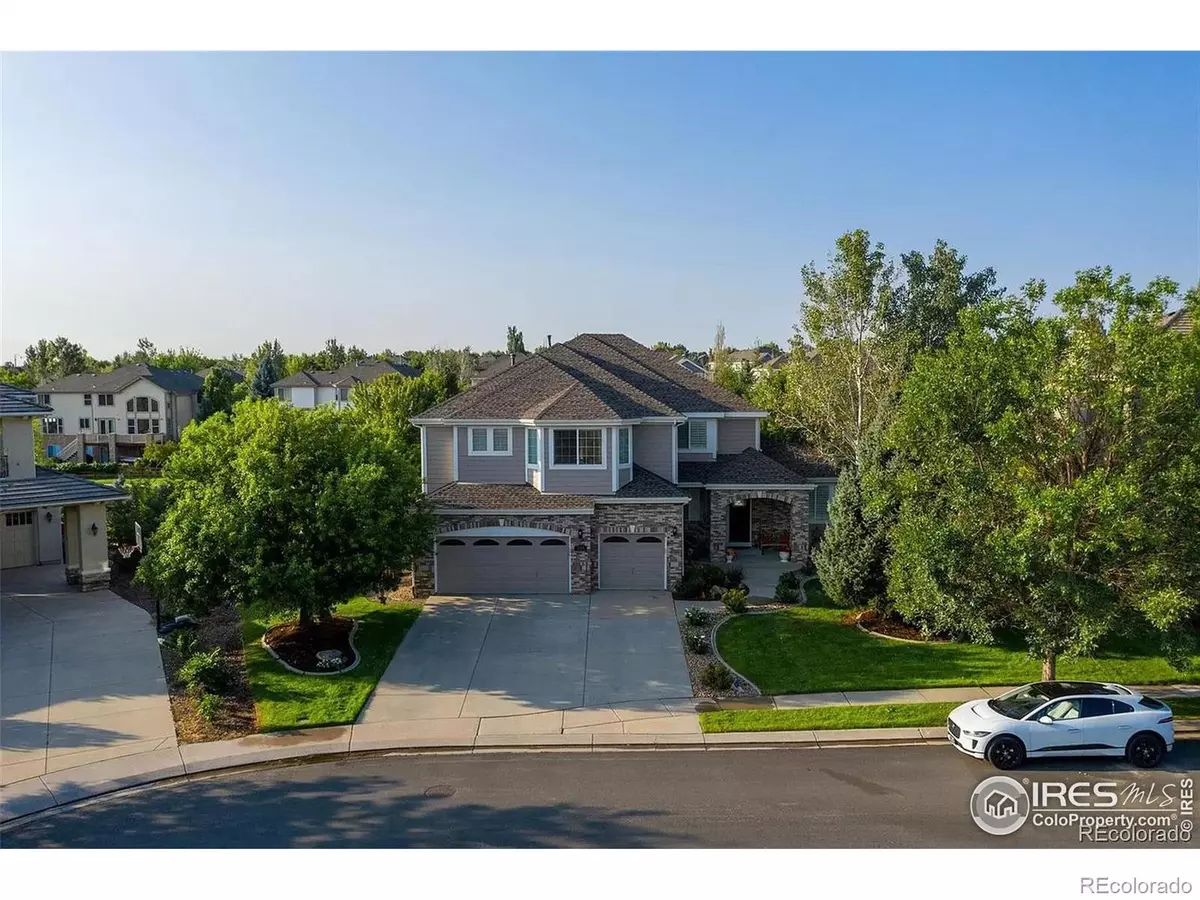$1,355,000
$1,375,000
1.5%For more information regarding the value of a property, please contact us for a free consultation.
5324 Stoneybrook DR Broomfield, CO 80020
4 Beds
5 Baths
5,063 SqFt
Key Details
Sold Price $1,355,000
Property Type Single Family Home
Sub Type Single Family Residence
Listing Status Sold
Purchase Type For Sale
Square Footage 5,063 sqft
Price per Sqft $267
Subdivision Aspen Creek
MLS Listing ID IR1012448
Sold Date 08/06/24
Bedrooms 4
Full Baths 4
Half Baths 1
Condo Fees $60
HOA Fees $60/mo
HOA Y/N Yes
Abv Grd Liv Area 3,463
Originating Board recolorado
Year Built 2002
Annual Tax Amount $7,186
Tax Year 2023
Lot Size 0.310 Acres
Acres 0.31
Property Description
Highly desirable 4 BR + loft and office, 5 BA home in coveted Aspen Creek on the best lot in the neighborhood. At the end of the culdesac, facing open space and backing to the walking path/open space, this quiet street is a haven for kids and families alike. With one of the largest yards in Aspen Creek and one block from BVSD's Aspen Creek K-8 you can walk to school year around and spend all summer at the neighborhood pool just 8 houses down. The spacious, open floor plan with a wall of south facing windows will take your breath away with an abundance of natural light on every floor. With a large extended deck enjoy multiple outdoor entertaining spaces with additional covered spaces underneath the deck from the walk out basement. Fresh designer paint throughout, new hardwood on the main level, 2 new high efficiency HVAC systems, completely rebuilt deck, new garage doors and openers, new appliances, the list goes on! The location can't be beat in the heart of Broomfield with quick access to Boulder, Denver and 470.
Location
State CO
County Broomfield
Zoning R-PUD
Rooms
Basement Full, Sump Pump, Walk-Out Access
Interior
Interior Features Five Piece Bath, Jack & Jill Bathroom, Kitchen Island, Open Floorplan, Pantry, Vaulted Ceiling(s), Walk-In Closet(s)
Heating Forced Air
Cooling Ceiling Fan(s), Central Air
Flooring Laminate, Wood
Fireplaces Type Gas, Living Room, Other, Primary Bedroom
Fireplace N
Appliance Bar Fridge, Dishwasher, Disposal, Double Oven, Dryer, Microwave, Oven, Refrigerator, Washer
Laundry In Unit
Exterior
Garage Spaces 3.0
Fence Fenced
Utilities Available Electricity Available, Natural Gas Available
Roof Type Composition
Total Parking Spaces 3
Garage Yes
Building
Lot Description Cul-De-Sac, Level, Sprinklers In Front
Sewer Public Sewer
Water Public
Level or Stories Three Or More
Structure Type Stone,Wood Frame
Schools
Elementary Schools Aspen Creek K-8
Middle Schools Aspen Creek K-8
High Schools Broomfield
School District Boulder Valley Re 2
Others
Ownership Individual
Acceptable Financing Cash, Conventional, FHA, VA Loan
Listing Terms Cash, Conventional, FHA, VA Loan
Read Less
Want to know what your home might be worth? Contact us for a FREE valuation!

Our team is ready to help you sell your home for the highest possible price ASAP

© 2024 METROLIST, INC., DBA RECOLORADO® – All Rights Reserved
6455 S. Yosemite St., Suite 500 Greenwood Village, CO 80111 USA
Bought with Sellstate Peak Realty
GET MORE INFORMATION





