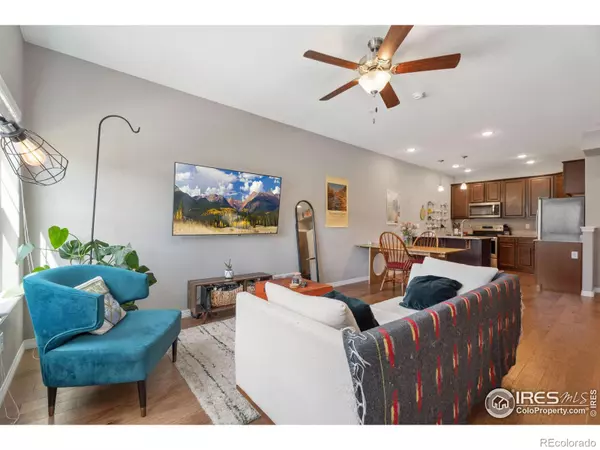$515,000
$525,000
1.9%For more information regarding the value of a property, please contact us for a free consultation.
2505 Downs WAY #4 Fort Collins, CO 80526
4 Beds
4 Baths
2,130 SqFt
Key Details
Sold Price $515,000
Property Type Multi-Family
Sub Type Multi-Family
Listing Status Sold
Purchase Type For Sale
Square Footage 2,130 sqft
Price per Sqft $241
Subdivision Mountains Edge
MLS Listing ID IR1007001
Sold Date 08/01/24
Style Contemporary
Bedrooms 4
Full Baths 2
Half Baths 1
Three Quarter Bath 1
Condo Fees $223
HOA Fees $223/mo
HOA Y/N Yes
Abv Grd Liv Area 1,594
Originating Board recolorado
Year Built 2020
Annual Tax Amount $2,726
Tax Year 2024
Property Description
Introducing a bright and clean four-bedroom, four-bathroom townhome nestled in the newer west Fort Collins subdivision, Mountains Edge. Offering pristine foothills vistas, this townhome, built by St. Aubyn, boasts a comfortable, open floorplan with two living areas. Park with ease in the two-car attached garage and store your toys. Admire the tranquil front patio with sweeping views of Horsetooth, perfect for relaxation. Ascend to discover the expansive primary suite featuring a luxurious primary bathroom and generous closet space. Two additional bedrooms await upstairs, accompanied by a convenient separate laundry room. Descend to the finished basement, where you'll find another bedroom, bathroom, flex area, and clever storage nestled beneath the stairs, completing this idyllic townhome.
Location
State CO
County Larimer
Zoning Res
Interior
Interior Features Eat-in Kitchen, Open Floorplan
Heating Forced Air
Cooling Central Air
Flooring Tile
Equipment Satellite Dish
Fireplace N
Appliance Dishwasher, Disposal, Dryer, Microwave, Oven, Refrigerator, Washer
Laundry In Unit
Exterior
Garage Spaces 2.0
Utilities Available Cable Available, Electricity Available, Internet Access (Wired), Natural Gas Available
View Mountain(s)
Roof Type Composition
Total Parking Spaces 2
Garage Yes
Building
Sewer Public Sewer
Water Public
Level or Stories Two
Structure Type Wood Frame
Schools
Elementary Schools Olander
Middle Schools Blevins
High Schools Rocky Mountain
School District Poudre R-1
Others
Ownership Individual
Acceptable Financing Cash, Conventional, FHA, VA Loan
Listing Terms Cash, Conventional, FHA, VA Loan
Pets Allowed Cats OK, Dogs OK
Read Less
Want to know what your home might be worth? Contact us for a FREE valuation!

Our team is ready to help you sell your home for the highest possible price ASAP

© 2024 METROLIST, INC., DBA RECOLORADO® – All Rights Reserved
6455 S. Yosemite St., Suite 500 Greenwood Village, CO 80111 USA
Bought with CO-OP Non-IRES
GET MORE INFORMATION





