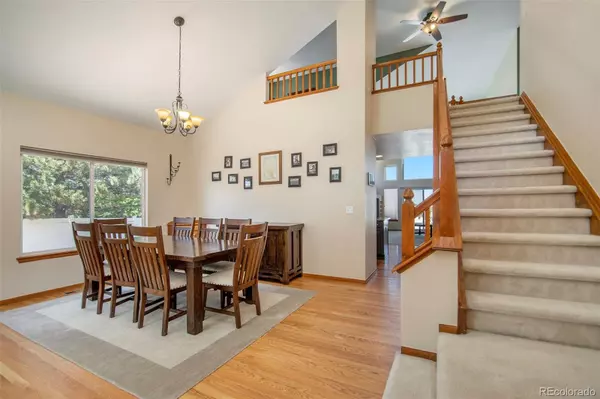$755,000
$775,000
2.6%For more information regarding the value of a property, please contact us for a free consultation.
12716 Home Farm DR Westminster, CO 80234
4 Beds
4 Baths
2,933 SqFt
Key Details
Sold Price $755,000
Property Type Single Family Home
Sub Type Single Family Residence
Listing Status Sold
Purchase Type For Sale
Square Footage 2,933 sqft
Price per Sqft $257
Subdivision Home Farm
MLS Listing ID 6518230
Sold Date 07/31/24
Style Traditional
Bedrooms 4
Full Baths 2
Condo Fees $657
HOA Fees $54
HOA Y/N Yes
Abv Grd Liv Area 2,086
Originating Board recolorado
Year Built 1998
Annual Tax Amount $4,639
Tax Year 2023
Lot Size 10,018 Sqft
Acres 0.23
Property Description
Well thought out Landscaping and those expensive home updates already done for you. All of this in one of Westminster's highly sought after neighborhoods.... This neighborhood offers a community pool and tennis courts surrounded by open space all with a low HOA fee. Enter into this Home Farm home and you will find big windows with high ceilings. The living and dining room offer ample natural light and beautiful hardwood floors. Step through to the kitchen where granite slab countertops and a viking 6 burner stove awaits you. Perfect for those that love to cook and entertain. There is also a large island and dining space in the kitchen area. A sun filled family room with gas fireplace is the perfect place to cozy up with a book. Your primary bedroom and bathroom are also on the main level for plenty of privacy. Upstairs you will find a loft which makes a office space, library or kid hangout. There are 2 additional bedrooms upstairs separated by a full bathroom. The basement has been finished to feel luxurious with a darker color scheme, beautiful wood accents and plush carpeting. There is also a quarter bath down here for convenience. The homeowners have lovingly cared for the home and surrounding gardens including adding trees and planting in the backyard for privacy now and the years to come. ****** newer HVAC system ****** Newer Water Heater ****** new gutters and outside paint **** Buyers may be eligible for a 1% concession towards closing costs or buying down the interest rate (lower monthly payment), please ask your realtor or contact listing agent for more details.
Location
State CO
County Adams
Rooms
Basement Finished
Main Level Bedrooms 1
Interior
Interior Features Ceiling Fan(s), Eat-in Kitchen, Granite Counters, High Ceilings, Kitchen Island, Open Floorplan, Walk-In Closet(s)
Heating Forced Air
Cooling Central Air
Flooring Carpet, Laminate, Wood
Fireplaces Type Family Room
Fireplace N
Appliance Cooktop, Dryer, Microwave, Oven, Refrigerator, Washer
Exterior
Exterior Feature Dog Run, Garden, Private Yard
Garage Spaces 3.0
Fence Full
Pool Outdoor Pool
Roof Type Architecural Shingle
Total Parking Spaces 3
Garage Yes
Building
Foundation Slab
Sewer Public Sewer
Water Public
Level or Stories Two
Structure Type Brick,Cement Siding,Frame
Schools
Elementary Schools Arapahoe Ridge
Middle Schools Silver Hills
High Schools Mountain Range
School District Adams 12 5 Star Schl
Others
Senior Community No
Ownership Individual
Acceptable Financing Cash, Conventional, Jumbo, VA Loan
Listing Terms Cash, Conventional, Jumbo, VA Loan
Special Listing Condition None
Read Less
Want to know what your home might be worth? Contact us for a FREE valuation!

Our team is ready to help you sell your home for the highest possible price ASAP

© 2025 METROLIST, INC., DBA RECOLORADO® – All Rights Reserved
6455 S. Yosemite St., Suite 500 Greenwood Village, CO 80111 USA
Bought with Thrive Real Estate Group
GET MORE INFORMATION





