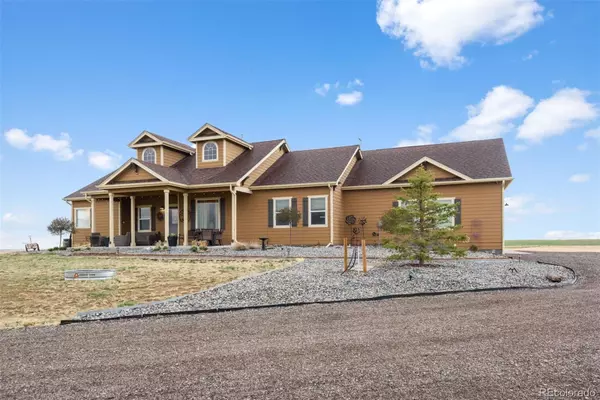$1,090,000
$1,100,000
0.9%For more information regarding the value of a property, please contact us for a free consultation.
50112 E Maplewood PL Bennett, CO 80102
3 Beds
2 Baths
2,304 SqFt
Key Details
Sold Price $1,090,000
Property Type Single Family Home
Sub Type Single Family Residence
Listing Status Sold
Purchase Type For Sale
Square Footage 2,304 sqft
Price per Sqft $473
MLS Listing ID 3370314
Sold Date 07/22/24
Style Traditional
Bedrooms 3
Full Baths 2
HOA Y/N No
Abv Grd Liv Area 2,304
Originating Board recolorado
Year Built 2018
Annual Tax Amount $3,871
Tax Year 2023
Lot Size 35.010 Acres
Acres 35.01
Property Description
Come view this Stunning 2018 Custom Built Ranch Home! Embrace tranquility ~ Home features three bedrooms and two full baths with 4,274 Sq ft and a 3 stall attached garage, if thats not enough there is a 40' x 60' OUTBUILDING WITH 14' DOORS that makes a perfect place for car lovers or turn it into a home for all your animals ~ perfect workshop/barn and so much more!! Step inside to this spacious open floor plan with vaulted ceilings and many windows leading out to the beautiful plains as far as the eye can see. Kitchen is equipped with all stainless steel appliances and a gas cook top stove with granite counter tops! The living room with all its windows and gas fireplace will make a cozy retreat in the winter. The primary bedroom with en-suite bath has heated flooring and is conveniently located by the laundry room. Entertainers dream with a large deck off the back of home and a covered front porch. Make your office at home with a flex room upstairs or playroom for the kids. The bright daylight full unfinished walkout basement with great windows and sliding glass doors is ready for your finishing touches. This home offers the ideal balance of serene rural living but still being able to enjoy the city life with convenient access to I-70 and major throughfares.
*NO HOA *HIGH SPEED FIBER OPTIC to the home *35.01 Acres *Newer Water Softner with Water Filtration *Newer Roof *6 frost free hydrants *25 x 45ft Flight Pen that can be used for various animals *One mile off paved roads *30 minutes to DIA, close to many conveniences including restaurants and shopping. Set your showing today!!
Location
State CO
County Arapahoe
Zoning AA1
Rooms
Basement Bath/Stubbed, Full, Interior Entry, Sump Pump, Unfinished, Walk-Out Access
Main Level Bedrooms 3
Interior
Interior Features Built-in Features, Ceiling Fan(s), Entrance Foyer, Five Piece Bath, Granite Counters, High Ceilings, High Speed Internet, Open Floorplan, Pantry, Radon Mitigation System, Vaulted Ceiling(s), Walk-In Closet(s)
Heating Forced Air, Propane
Cooling Central Air
Flooring Carpet, Tile, Wood
Fireplaces Number 1
Fireplaces Type Gas Log, Living Room
Fireplace Y
Appliance Convection Oven, Dishwasher, Disposal, Electric Water Heater, Microwave, Oven, Refrigerator, Self Cleaning Oven, Sump Pump, Water Softener
Laundry In Unit
Exterior
Exterior Feature Dog Run
Parking Features Concrete, Driveway-Gravel, Exterior Access Door, Oversized, Oversized Door, RV Garage
Garage Spaces 11.0
Fence None
Utilities Available Electricity Connected, Propane
View Plains
Roof Type Composition
Total Parking Spaces 11
Garage Yes
Building
Lot Description Landscaped, Level, Suitable For Grazing
Foundation Concrete Perimeter
Sewer Septic Tank
Water Well
Level or Stories Two
Structure Type Frame,Wood Siding
Schools
Elementary Schools Bennett
Middle Schools Bennett
High Schools Bennett
School District Bennett 29-J
Others
Senior Community No
Ownership Individual
Acceptable Financing 1031 Exchange, Cash, Conventional, FHA, Other, USDA Loan, VA Loan
Listing Terms 1031 Exchange, Cash, Conventional, FHA, Other, USDA Loan, VA Loan
Special Listing Condition None
Read Less
Want to know what your home might be worth? Contact us for a FREE valuation!

Our team is ready to help you sell your home for the highest possible price ASAP

© 2025 METROLIST, INC., DBA RECOLORADO® – All Rights Reserved
6455 S. Yosemite St., Suite 500 Greenwood Village, CO 80111 USA
Bought with RE/MAX Professionals
GET MORE INFORMATION





