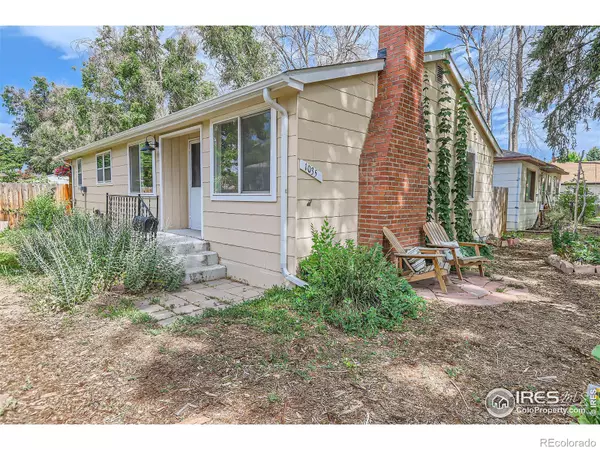$530,000
$499,900
6.0%For more information regarding the value of a property, please contact us for a free consultation.
1035 Venice ST Longmont, CO 80501
3 Beds
2 Baths
1,246 SqFt
Key Details
Sold Price $530,000
Property Type Single Family Home
Sub Type Single Family Residence
Listing Status Sold
Purchase Type For Sale
Square Footage 1,246 sqft
Price per Sqft $425
Subdivision North Longmont
MLS Listing ID IR1012052
Sold Date 07/19/24
Style Rustic Contemporary
Bedrooms 3
Full Baths 2
HOA Y/N No
Abv Grd Liv Area 1,246
Originating Board recolorado
Year Built 1952
Annual Tax Amount $2,531
Tax Year 2023
Lot Size 7,405 Sqft
Acres 0.17
Property Description
Wander up the entry walkway lined by hardy vegetables in all states of readiness for tonight's dinner. A sustainable, permaculture urban homestead, this property is being used to it's utmost capacity. Inside the roomy kitchen is open to the living area, with a breakfast bar and new range/oven and energy efficient refrigerator. Wood floors throughout, updated lighting, and fresh new tile and fixtures in the main bathroom. The home's floor plan capitalizes on comfort and efficiency with all of the living areas along the south side of the home and the 3 bedrooms along the north side. So much to enjoy in the fully fenced private back yard oasis. Power lines have been buried, so you can contemplate nature with your morning coffee or gather for afternoon beverages under the shade of the attractive patio pergola. Watch the antics in the working chicken coop with enclosed run, and pick a fruity snack from all that grows there. New oversized 1 car garage off of the alley with extra storage. Majority of windows were replaced with new Energy Star Windows. Gable roof replaced in 2022 with south-facing rooftop (owned) solar panels currently generates 165% of annual electricity usage. New high performance electric heat pump installed in 2022 provides heating and cooling, plus a wood stove for optional auxiliary heating.The edible landscape includes the following perennial edible plants: peach, apple & apricot trees, grapes, goji berries, raspberries, elderberries, strawberries, asparagus, currants, nanking cherries, and gooseberries. This home has been expertly planned with a thorough mindfulness toward minimizing your carbon footprint combined with the ultimate in livability.
Location
State CO
County Boulder
Zoning RES
Rooms
Basement None
Main Level Bedrooms 3
Interior
Interior Features Eat-in Kitchen, Open Floorplan, Smart Thermostat
Heating Heat Pump, Wood Stove
Flooring Vinyl, Wood
Fireplaces Type Living Room
Fireplace N
Appliance Oven, Refrigerator
Laundry In Unit
Exterior
Parking Features Oversized
Garage Spaces 1.0
Utilities Available Cable Available, Electricity Available, Internet Access (Wired), Natural Gas Available
Roof Type Composition
Total Parking Spaces 1
Building
Lot Description Level, Sprinklers In Front
Sewer Public Sewer
Water Public
Level or Stories One
Structure Type Wood Frame
Schools
Elementary Schools Mountain View
Middle Schools Longs Peak
High Schools Longmont
School District St. Vrain Valley Re-1J
Others
Ownership Individual
Acceptable Financing Cash, Conventional, FHA, VA Loan
Listing Terms Cash, Conventional, FHA, VA Loan
Read Less
Want to know what your home might be worth? Contact us for a FREE valuation!

Our team is ready to help you sell your home for the highest possible price ASAP

© 2025 METROLIST, INC., DBA RECOLORADO® – All Rights Reserved
6455 S. Yosemite St., Suite 500 Greenwood Village, CO 80111 USA
Bought with Compass - Boulder
GET MORE INFORMATION





