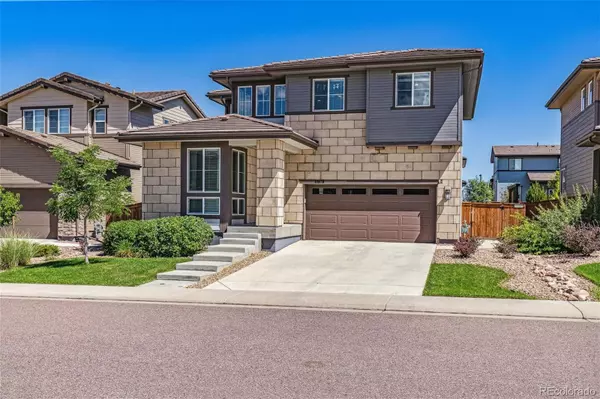$690,000
$699,999
1.4%For more information regarding the value of a property, please contact us for a free consultation.
10979 Big Stone CIR Parker, CO 80134
3 Beds
3 Baths
2,197 SqFt
Key Details
Sold Price $690,000
Property Type Single Family Home
Sub Type Single Family Residence
Listing Status Sold
Purchase Type For Sale
Square Footage 2,197 sqft
Price per Sqft $314
Subdivision Stepping Stone
MLS Listing ID 3099436
Sold Date 07/19/24
Style Contemporary
Bedrooms 3
Full Baths 1
Half Baths 1
Three Quarter Bath 1
Condo Fees $134
HOA Fees $134/mo
HOA Y/N Yes
Abv Grd Liv Area 2,197
Originating Board recolorado
Year Built 2017
Annual Tax Amount $4,589
Tax Year 2022
Lot Size 6,098 Sqft
Acres 0.14
Property Description
Home is back on the market and positioned to sell quickly. This home has been under contract twice with offers above list price, and at no fault of the seller or home it didn't work out. Others loss is your gain. The home is immaculate and ready for new owners. Come check it out today!
Welcome home to this beautiful 2-story home in Stepping Stone. Be impressed when you walk in the front door and see the care and detail taken with every part of this home! The main floor boasts a spacious open floor-plan, natural light and space which showcases beautiful wood flooring, modern fixtures, and recessed lighting throughout. The eat-in kitchen presents stainless steel appliances, quartz countertops, a large island, and dark cabinetry complemented by a stylish backsplash. The main floor features a large living room, an office for the "work from home professional" and includes a half-bath. Upstairs offers a welcoming primary suite, complete with an ensuite bathroom with dual sinks and a walk-in closet. Continue down the hall and find two sizable bedrooms, a full bathroom, and an open loft area. The unfinished basement provides room to grow in the future and/or open storage space. The beautiful fenced-in backyard is complete with an oversized concrete patio and manicured lawn. This stunning home is situated in a fantastic planned Stepping Stone neighborhood that has numerous parks and open spaces. Enjoy fun HOA activities and events as well as the community pool, center, and amenities. Choose from shopping and dining options at the Park Meadows Mall and explore outdoor activities including amazing trails and the Reuter-Hess Incline trail! This home is AMAZING, and won't last on the market!
Location
State CO
County Douglas
Zoning RES
Rooms
Basement Full, Sump Pump, Unfinished
Interior
Interior Features Ceiling Fan(s), Eat-in Kitchen, High Speed Internet, Kitchen Island, Open Floorplan, Pantry, Primary Suite, Quartz Counters, Smoke Free, Walk-In Closet(s), Wired for Data
Heating Forced Air
Cooling Central Air
Flooring Carpet, Wood
Fireplace N
Appliance Dishwasher, Disposal, Dryer, Gas Water Heater, Microwave, Range, Refrigerator, Self Cleaning Oven, Sump Pump, Washer
Laundry Laundry Closet
Exterior
Exterior Feature Private Yard
Parking Features Concrete, Dry Walled, Insulated Garage
Garage Spaces 2.0
Fence Full
Utilities Available Cable Available, Electricity Connected, Internet Access (Wired), Natural Gas Connected, Phone Available
View Mountain(s)
Roof Type Concrete
Total Parking Spaces 2
Garage Yes
Building
Lot Description Landscaped, Level, Sprinklers In Front, Sprinklers In Rear
Foundation Concrete Perimeter
Sewer Public Sewer
Water Public
Level or Stories Two
Structure Type Concrete,Frame,Wood Siding
Schools
Elementary Schools Prairie Crossing
Middle Schools Sierra
High Schools Chaparral
School District Douglas Re-1
Others
Senior Community No
Ownership Individual
Acceptable Financing Cash, Conventional, FHA, Other, VA Loan
Listing Terms Cash, Conventional, FHA, Other, VA Loan
Special Listing Condition None
Pets Allowed Cats OK, Dogs OK
Read Less
Want to know what your home might be worth? Contact us for a FREE valuation!

Our team is ready to help you sell your home for the highest possible price ASAP

© 2025 METROLIST, INC., DBA RECOLORADO® – All Rights Reserved
6455 S. Yosemite St., Suite 500 Greenwood Village, CO 80111 USA
Bought with Realty One Group Premier
GET MORE INFORMATION





