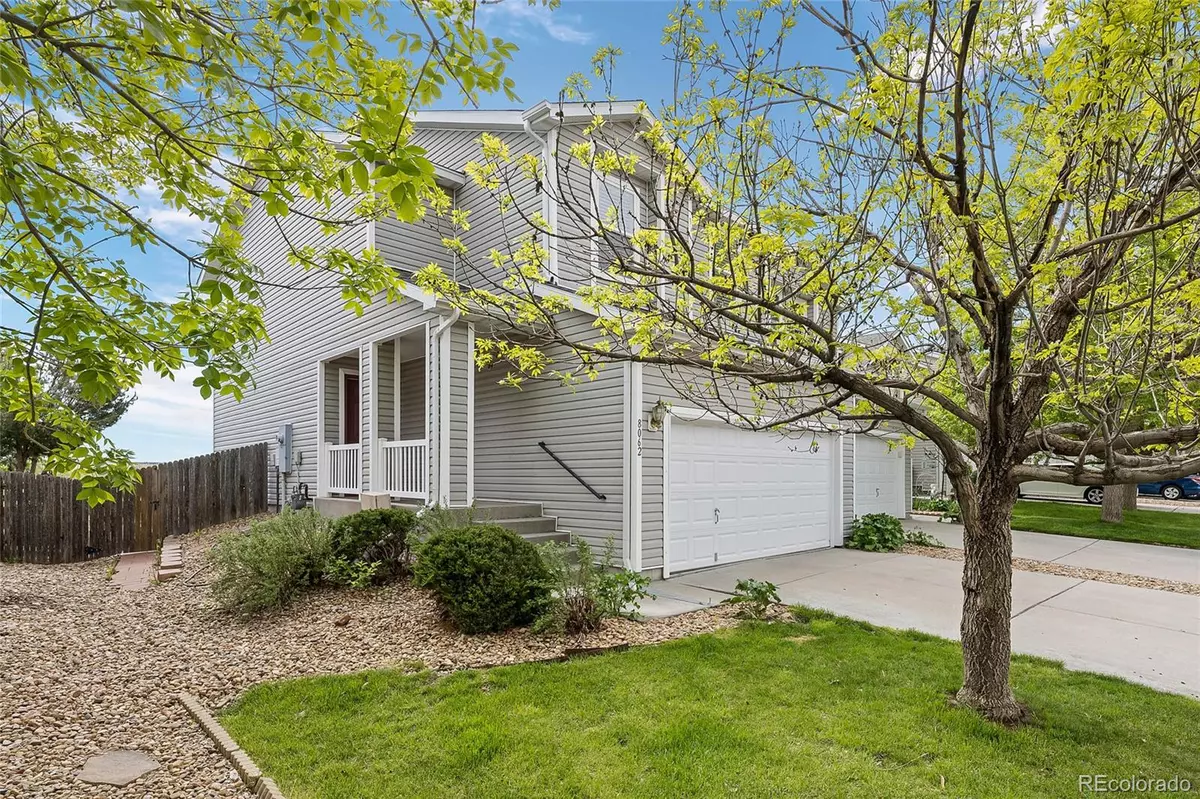$500,000
$499,900
For more information regarding the value of a property, please contact us for a free consultation.
8062 Kittredge Englewood, CO 80112
3 Beds
3 Baths
1,515 SqFt
Key Details
Sold Price $500,000
Property Type Townhouse
Sub Type Townhouse
Listing Status Sold
Purchase Type For Sale
Square Footage 1,515 sqft
Price per Sqft $330
Subdivision Southcreek
MLS Listing ID 7631059
Sold Date 07/18/24
Bedrooms 3
Full Baths 2
Half Baths 1
Condo Fees $165
HOA Fees $165/mo
HOA Y/N Yes
Abv Grd Liv Area 1,515
Originating Board recolorado
Year Built 2001
Annual Tax Amount $2,831
Tax Year 2023
Lot Size 3,049 Sqft
Acres 0.07
Property Description
WELCOME to your new home backing to beautiful open space! These views will not disappoint! Enjoy the amazing sun rises from the rear deck. The private back yard is perfect for entertaining this summer. One of the best lots in the Southcreek subdivision! Brand new carpeting installed 5/2024, and new flooring throughout on the first floor. This property boasts 3 bedrooms and 2.5 bathrooms. The primary bedroom is HUGE with 2 walk in closets. One secondary bedroom also has a walk in closet. All kitchen appliances and washer and dryer stay with the property. Furnace is 4 years old, central air, new roof, and 2 car attached garage. HOA will also be doing new siding. Conveniently located close to local amenities and Cherry Creek Schools!
Location
State CO
County Arapahoe
Interior
Interior Features Ceiling Fan(s), High Speed Internet, Laminate Counters, Smoke Free, Walk-In Closet(s)
Heating Floor Furnace
Cooling Air Conditioning-Room
Flooring Carpet, Laminate, Vinyl
Fireplace N
Appliance Dishwasher, Disposal, Dryer, Microwave, Refrigerator, Washer
Exterior
Garage Spaces 2.0
Fence Full
Roof Type Architecural Shingle
Total Parking Spaces 2
Garage Yes
Building
Lot Description Open Space
Sewer Public Sewer
Water Public
Level or Stories Two
Structure Type Frame
Schools
Elementary Schools Red Hawk Ridge
Middle Schools Liberty
High Schools Grandview
School District Cherry Creek 5
Others
Senior Community No
Ownership Individual
Acceptable Financing Cash, Conventional, FHA, VA Loan
Listing Terms Cash, Conventional, FHA, VA Loan
Special Listing Condition None
Pets Allowed Cats OK, Dogs OK
Read Less
Want to know what your home might be worth? Contact us for a FREE valuation!

Our team is ready to help you sell your home for the highest possible price ASAP

© 2025 METROLIST, INC., DBA RECOLORADO® – All Rights Reserved
6455 S. Yosemite St., Suite 500 Greenwood Village, CO 80111 USA
Bought with RE/MAX Alliance
GET MORE INFORMATION





