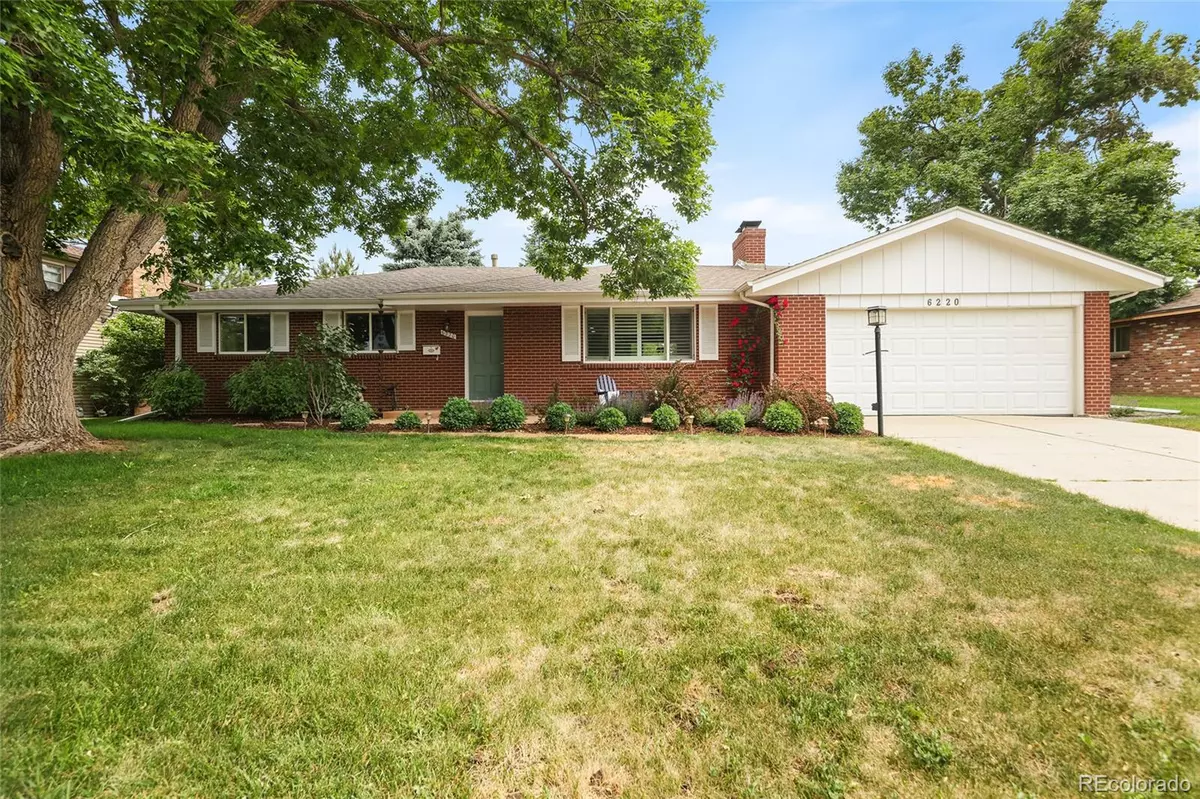$819,000
$819,000
For more information regarding the value of a property, please contact us for a free consultation.
6220 S Southwood DR Centennial, CO 80121
4 Beds
3 Baths
2,118 SqFt
Key Details
Sold Price $819,000
Property Type Single Family Home
Sub Type Single Family Residence
Listing Status Sold
Purchase Type For Sale
Square Footage 2,118 sqft
Price per Sqft $386
Subdivision Southwood
MLS Listing ID 6252178
Sold Date 07/10/24
Style Traditional
Bedrooms 4
Full Baths 1
Three Quarter Bath 2
HOA Y/N No
Abv Grd Liv Area 1,400
Originating Board recolorado
Year Built 1960
Annual Tax Amount $3,997
Tax Year 2022
Lot Size 0.310 Acres
Acres 0.31
Property Description
Classic 1960 brick ranch, updated in 2018, located on the interior of Southwood, sitting on a 13,000 square foot lot. Multiple outdoor living spaces exists - the front patio is peaceful but also ideal for socializing with friends and neighbors, there is an attached sunroom off of the kitchen, a concrete paver patio with a pergola and a huge flat backyard with unlimited potential. This home has an excellent floorplan on the main level and in the basement. The main level is has a desirable open concept, combining the large living room, awesome kitchen w/ peninsula seating and dining area seamlessly together, you will also find 3 bedrooms including the en-suite primary and secondary bathroom. Additional fun and functionality will be found in the basement - conforming bedroom, 3/4 bath, media room / office / workout space with above average natural light, laundry area and great storage. Oversized 2-car garage with service door leading to backyard. A wonderful location - Southwood has mature trees, homes sit on larger lots, pride of ownership exists throughout the neighborhood, and just minutes from schools, parks, walking trails and several retail districts.
Location
State CO
County Arapahoe
Rooms
Basement Bath/Stubbed, Finished, Partial
Main Level Bedrooms 3
Interior
Interior Features Open Floorplan, Primary Suite, Quartz Counters, Radon Mitigation System
Heating Forced Air
Cooling Central Air
Flooring Laminate, Tile, Wood
Fireplaces Number 2
Fireplaces Type Family Room, Gas, Living Room, Wood Burning
Fireplace Y
Appliance Dishwasher, Disposal, Dryer, Microwave, Oven, Range, Range Hood, Refrigerator, Washer
Laundry In Unit
Exterior
Exterior Feature Private Yard
Parking Features Concrete, Floor Coating, Oversized, Storage
Garage Spaces 2.0
Fence Full
Utilities Available Cable Available, Electricity Connected, Natural Gas Connected
Roof Type Composition
Total Parking Spaces 2
Garage Yes
Building
Lot Description Landscaped, Level, Sprinklers In Front, Sprinklers In Rear
Sewer Public Sewer
Water Public
Level or Stories One
Structure Type Brick,Wood Siding
Schools
Elementary Schools Gudy Gaskill
Middle Schools Euclid
High Schools Littleton
School District Littleton 6
Others
Senior Community No
Ownership Individual
Acceptable Financing Cash, Conventional, Jumbo, Other, VA Loan
Listing Terms Cash, Conventional, Jumbo, Other, VA Loan
Special Listing Condition None
Read Less
Want to know what your home might be worth? Contact us for a FREE valuation!

Our team is ready to help you sell your home for the highest possible price ASAP

© 2025 METROLIST, INC., DBA RECOLORADO® – All Rights Reserved
6455 S. Yosemite St., Suite 500 Greenwood Village, CO 80111 USA
Bought with Campfire Real Estate, LLC
GET MORE INFORMATION





