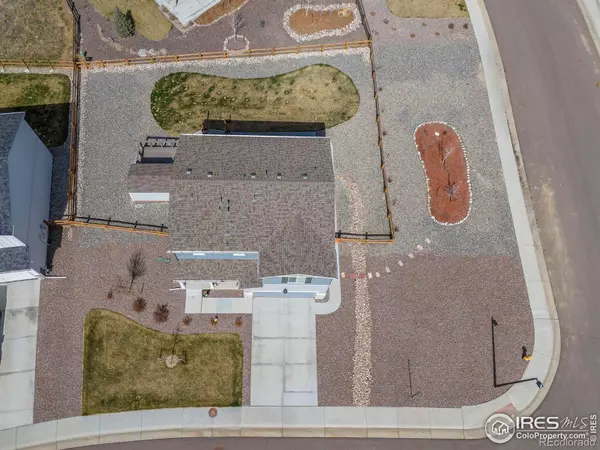$527,000
$525,000
0.4%For more information regarding the value of a property, please contact us for a free consultation.
42897 Hawktree CIR Elizabeth, CO 80107
3 Beds
3 Baths
1,901 SqFt
Key Details
Sold Price $527,000
Property Type Single Family Home
Sub Type Single Family Residence
Listing Status Sold
Purchase Type For Sale
Square Footage 1,901 sqft
Price per Sqft $277
Subdivision Spring Valley Ranch
MLS Listing ID IR1006419
Sold Date 07/03/24
Style Contemporary
Bedrooms 3
Full Baths 2
Half Baths 1
Condo Fees $94
HOA Fees $31/qua
HOA Y/N Yes
Abv Grd Liv Area 1,901
Originating Board recolorado
Year Built 2020
Annual Tax Amount $4,289
Tax Year 2023
Lot Size 0.280 Acres
Acres 0.28
Property Description
BETTER THAN NEW! Welcome to this amazing property located on a quiet road in the desirable Spring Valley Estates! Situated on a 0.28-acre lot, this meticulously maintained 3 bedroom/3 bathroom home is like-new (built in 2020) and has over 1,900 SF of living space. Home offers views of the Spring Valley Golf Course and community open space. Home features include a modern appeal, primary suite with oversized walk-in closet, luxury vinyl flooring, southern exposure, energy efficient 2x6 construction, and new composite roof with transferrable warranty. Attached two car garage offers epoxy-coated flooring and a built-in storage rack to maximize space. The expansive corner lot is professionally landscaped, partially fenced, and largely xeriscaped to minimize maintenance and to save water. The composite deck and spacious concrete patio with built-in table is perfect for BBQs, entertaining, or just relaxing. The 8 x 10 Tuff Shed rounds out this amazing backyard. Property is situated just a short drive from charming downtown Elizabeth, Castle Rock, and DIA. Don't miss your opportunity to own one of the best properties that Spring Valley Ranch has to offer!
Location
State CO
County Elbert
Zoning PUD
Rooms
Basement Crawl Space, None, Sump Pump
Interior
Interior Features Eat-in Kitchen, Kitchen Island, Pantry, Walk-In Closet(s)
Heating Forced Air
Cooling Ceiling Fan(s), Central Air
Fireplace Y
Appliance Dishwasher, Disposal, Dryer, Microwave, Oven, Refrigerator, Self Cleaning Oven, Washer
Laundry In Unit
Exterior
Garage Spaces 2.0
Fence Fenced, Partial
Utilities Available Cable Available, Electricity Available, Natural Gas Available
View Plains
Roof Type Composition
Total Parking Spaces 2
Garage Yes
Building
Lot Description Corner Lot, Rolling Slope, Sprinklers In Front
Sewer Public Sewer
Water Public
Level or Stories Two
Structure Type Stone,Wood Frame
Schools
Elementary Schools Singing Hills
Middle Schools Elizabeth
High Schools Elizabeth
School District Elizabeth C-1
Others
Ownership Individual
Acceptable Financing Cash, Conventional, FHA, VA Loan
Listing Terms Cash, Conventional, FHA, VA Loan
Read Less
Want to know what your home might be worth? Contact us for a FREE valuation!

Our team is ready to help you sell your home for the highest possible price ASAP

© 2025 METROLIST, INC., DBA RECOLORADO® – All Rights Reserved
6455 S. Yosemite St., Suite 500 Greenwood Village, CO 80111 USA
Bought with Porchlight Real Estate Group
GET MORE INFORMATION





