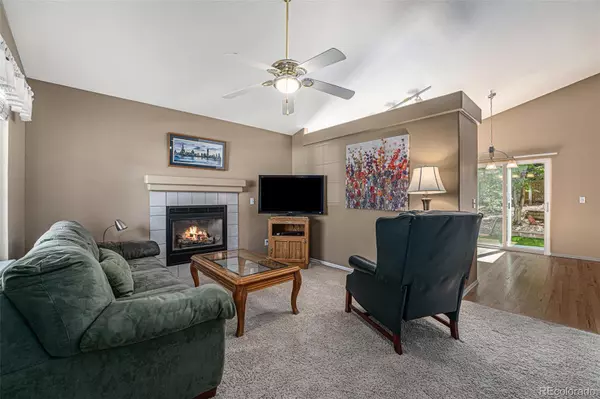$578,500
$585,000
1.1%For more information regarding the value of a property, please contact us for a free consultation.
5446 Wangaratta WAY Highlands Ranch, CO 80130
3 Beds
3 Baths
1,524 SqFt
Key Details
Sold Price $578,500
Property Type Single Family Home
Sub Type Single Family Residence
Listing Status Sold
Purchase Type For Sale
Square Footage 1,524 sqft
Price per Sqft $379
Subdivision Highlands Ranch
MLS Listing ID 5276400
Sold Date 07/01/24
Bedrooms 3
Full Baths 1
Half Baths 1
Three Quarter Bath 1
Condo Fees $168
HOA Fees $56/qua
HOA Y/N Yes
Abv Grd Liv Area 1,082
Originating Board recolorado
Year Built 1997
Annual Tax Amount $3,437
Tax Year 2023
Lot Size 5,227 Sqft
Acres 0.12
Property Description
Come see this inviting ranch-style home nestled on a quiet street in Highlands Ranch. This charming home is light and bright with spacious living space throughout. Hardwood floors adorn the entry and kitchen, infusing the home with warmth and character. Open eat-in-kitchen with updated cabinets. Inviting living room with gas fireplace. The primary suite features a renovated bathroom and walk in closet. There are two additional main floor bedrooms that are well-appointed and share the main floor full bath. The finished basement offers an excellent space for entertaining, family room, rec space, plus it has a 1/2 bath for convenience. The backyard is a tranquil retreat for relaxation or entertaining. Recent upgrades include a new water heater and a newer furnace & AC unit ensuring comfort year-round. Benefit from the central location, just steps away from Heritage Park and close to a plethora of amenities including restaurants, grocery stores, schools, and the popular Highlands Ranch Eastridge Rec Center. With its prime location in the Douglas County Schools district, this home presents a rare opportunity not to be missed.
Location
State CO
County Douglas
Zoning PDU
Rooms
Basement Daylight, Finished, Partial
Main Level Bedrooms 3
Interior
Interior Features Eat-in Kitchen, High Ceilings, Laminate Counters, No Stairs, Open Floorplan, Primary Suite, Radon Mitigation System, Smoke Free, Vaulted Ceiling(s), Walk-In Closet(s)
Heating Forced Air
Cooling Central Air
Flooring Carpet, Tile, Wood
Fireplaces Number 1
Fireplaces Type Gas Log, Living Room
Fireplace Y
Appliance Dishwasher, Disposal, Dryer, Microwave, Oven, Refrigerator, Washer
Laundry In Unit
Exterior
Exterior Feature Private Yard, Rain Gutters
Garage Spaces 2.0
Fence Full
Roof Type Composition
Total Parking Spaces 2
Garage Yes
Building
Lot Description Landscaped, Level, Sprinklers In Front, Sprinklers In Rear
Sewer Public Sewer
Water Public
Level or Stories One
Structure Type Frame
Schools
Elementary Schools Arrowwood
Middle Schools Cresthill
High Schools Highlands Ranch
School District Douglas Re-1
Others
Senior Community No
Ownership Estate
Acceptable Financing Cash, Conventional, FHA, VA Loan
Listing Terms Cash, Conventional, FHA, VA Loan
Special Listing Condition None
Read Less
Want to know what your home might be worth? Contact us for a FREE valuation!

Our team is ready to help you sell your home for the highest possible price ASAP

© 2025 METROLIST, INC., DBA RECOLORADO® – All Rights Reserved
6455 S. Yosemite St., Suite 500 Greenwood Village, CO 80111 USA
Bought with Equity Colorado Real Estate
GET MORE INFORMATION





